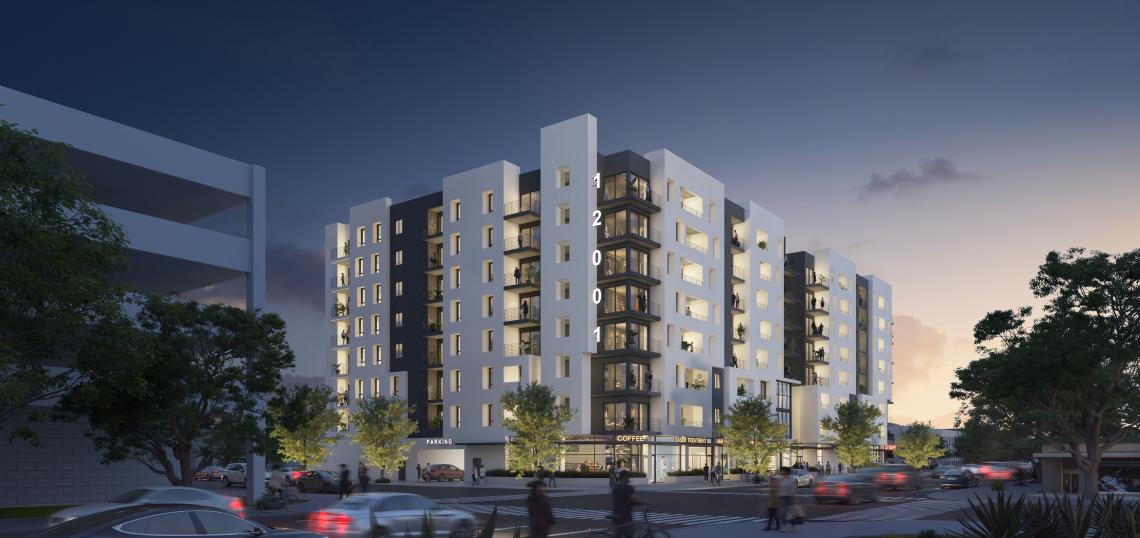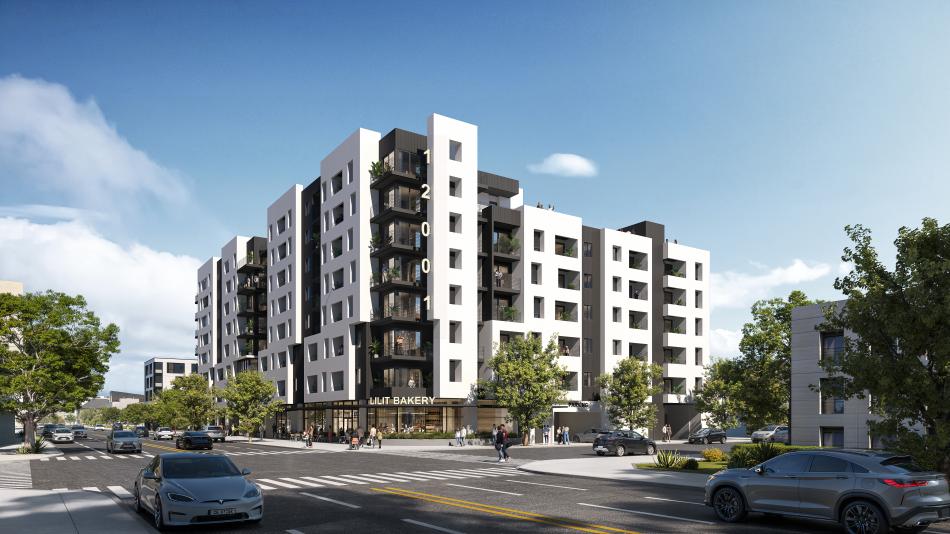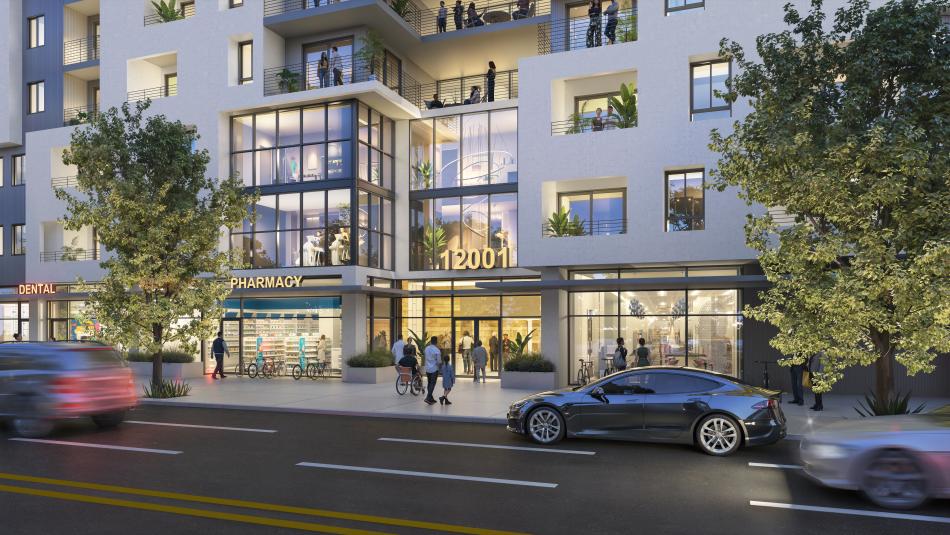Construction is set to begin next year for a mixed-use affordable housing complex just east of Laurel Canyon Boulevard in North Hollywood, per architect Sam Aslanian.
The Executive Directive 1 project, which would rise at 12001 W. Victory Boulevard, calls for the new construction of an eight-story structure featuring 294 residential units above 8,000 square feet of ground-floor commercial space and a parking garage. City records list the project's applicant as SHB, LLC.
Plans approved late last year call for a mix of moderate- and low-income affordable housing. As a 100 percent affordable development, that made the project eligible for density bonus incentives permitting a larger structure than would have otherwise been allowed by zoning rules.
Aslanian's design calls for a podium-type structure with five floors of wood-frame construction atop a three-level concrete base.
"The design emphasizes strong pedestrian orientation at street level, with recessed entry doors that expand the sidewalk and 8,000 square feet of active retail frontage that enlivens the public realm," reads a narrative provided by the architect. "Above, a composition of shifting façade volumes and plane breaks creates depth, shadow, and rhythm while maintaining human scale."
The project site is located roughly a quarter-mile to the north of the 25-acre NoHo West complex, a former shopping mall that has been transformed into a mix of housing and other commercial uses. It also sits to the east of the former Valley Plaza shopping mall, which is being demolished after having fallen into disrepair.
Follow us on social media:
Twitter / Facebook / LinkedIn / Threads / Instagram / Bluesky
- North Hollywood (Urbanize LA)
Looking for affordable housing? Visit lahousing.lacity.org/aahr and housing.lacounty.gov









