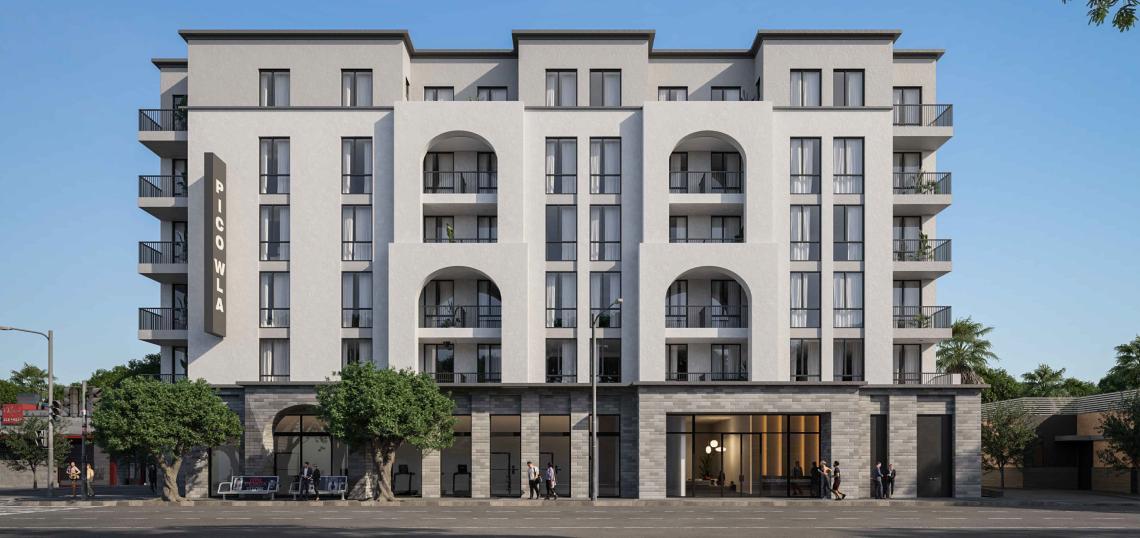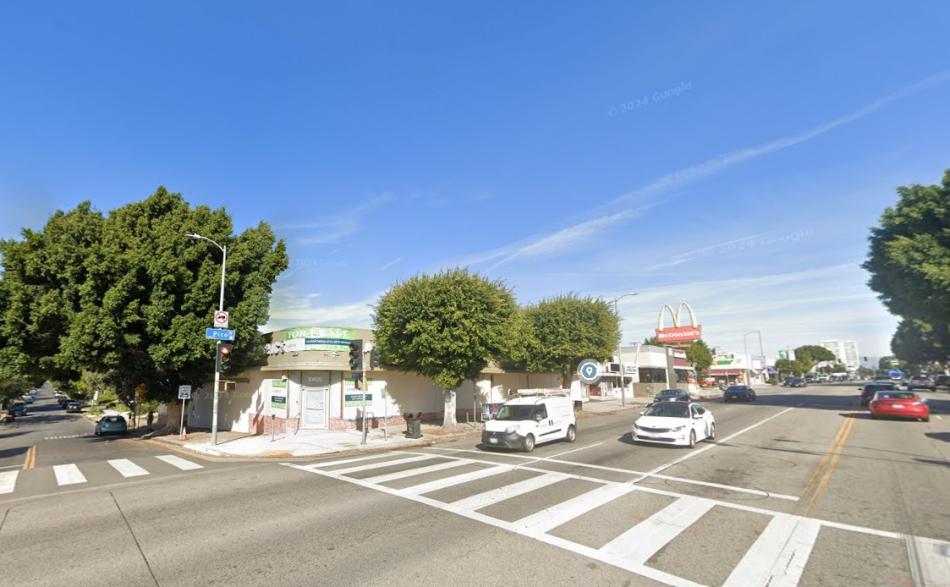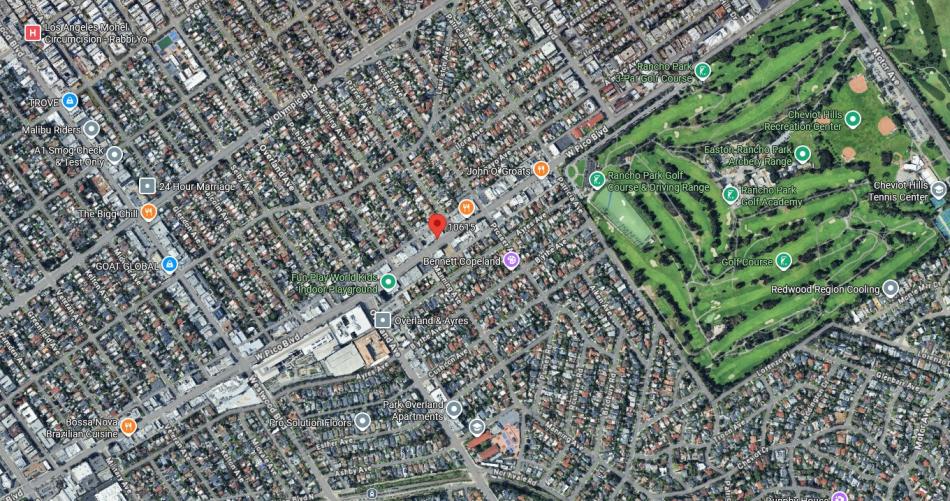A stretch of vacant commercial buildings in West Los Angeles are slated to give way to a multifamily residential development, according to a new application to the Department of City Planning.
The project from Brian Dror of Pico & Manning, LLC, slated for a site at 10615 W. Pico Boulevard, calls for the construction of a six-story edifice featuring 66 studio, one-, two-, and three-bedroom apartments above parking for 43 vehicles.
Requested incentives include bonus floor area and density using the Citywide Housing Incentive Program's Opportunity Corridors, enabling a larger project that otherwise permitted by zoning rules. In exchange, eight of the apartments are to be set aside for rent by extremely low-income households.
Kevin Tsai Architecture is designing the contemporary podium-type building, which would be clad in smooth stucco and decorative brick. Plans show the building would include a rooftop amenity deck.
The project site sits north across the street from a similar project now taking shape at 10608 Pico Boulevard, and a short walk west of the former Westside Pavilion, where completion was recently announced for the 201-unit Overland & Ayres development.
Follow us on social media:
Twitter / Facebook / LinkedIn / Threads / Instagram / Bluesky
- West Los Angeles (Urbanize LA)









