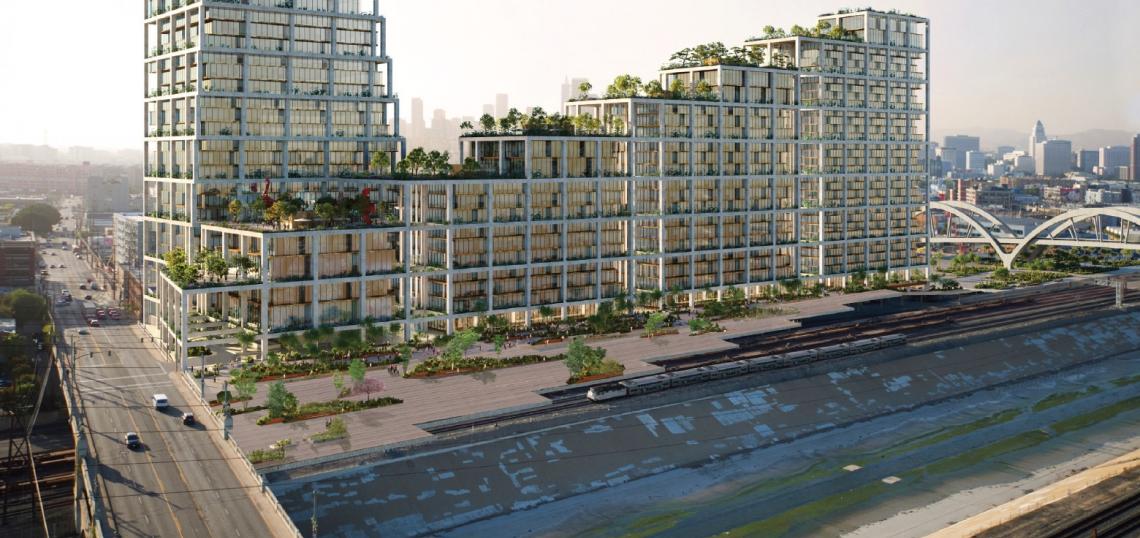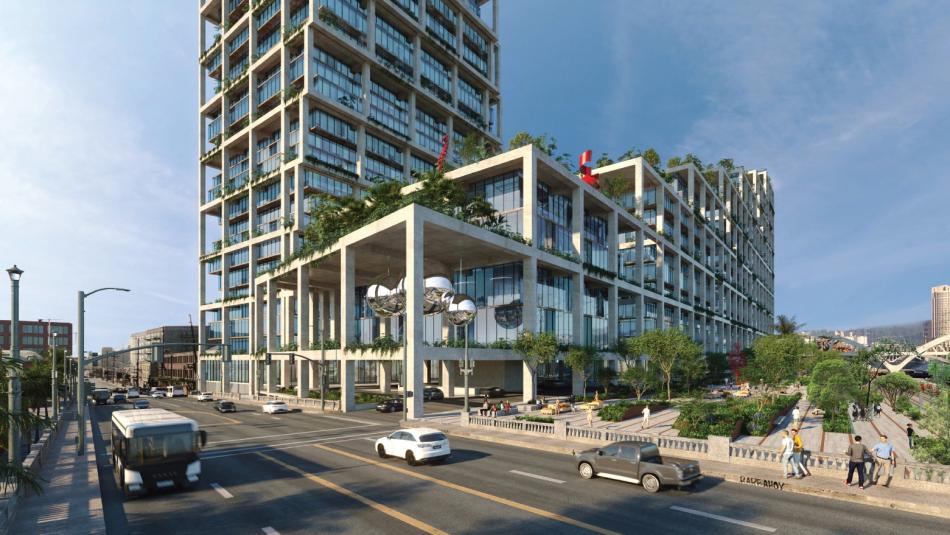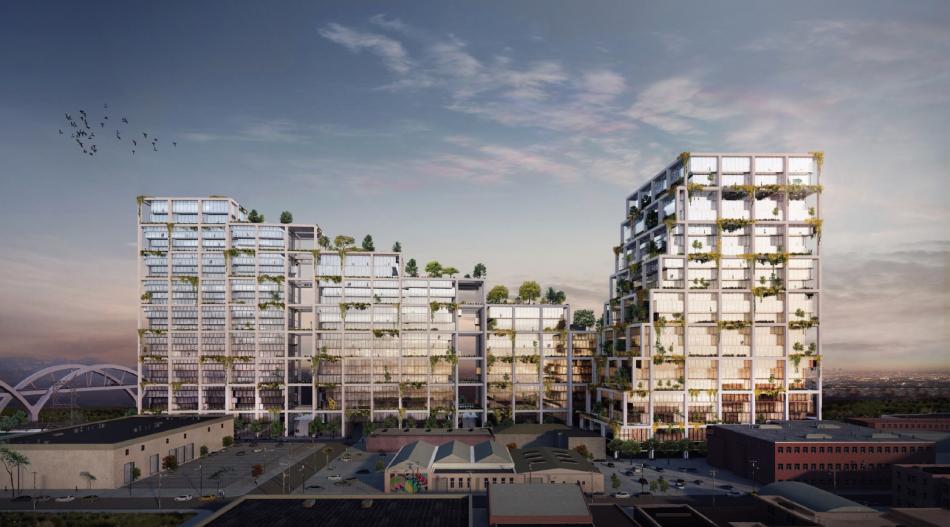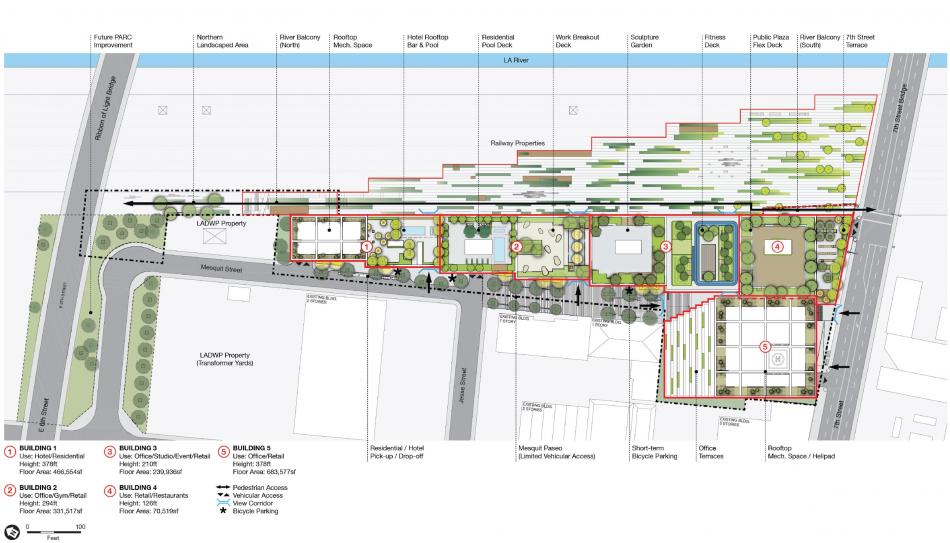Almost one year after our last update, and roughly six years since the project was announced, Vella Group is considering new options for 670 Mesquit, its proposed mixed-use, high-rise complex along the bank of the L.A. River in the Arts District.
The Bjarke Ingels-designed development, planned along the east side of Mesquit Street between 6th and 7th Streets, calls for the construction of four buildings:
- Building 1 - a 32-story, 378-foot-tall building facing Mesquit and 7th which would feature the proposed housing and hotel uses;
- Building 2 - A 294-foot-tall building containing retail, restaurants, a gym, and offices;
- Building 3 - a 210-foot-tall building containing retail, restaurants, offices, event space, a museum, the food hall, and the grocery store;
- Building 4 - standing 126 feet in height next to the 7th Street bridge, would include shops and restaurants.
Renderings show a series of stepped high-rise and mid-rise structures, capped by terrace decks, and interspersed with pedestrian arcades and paseos at the ground floor. To the east of the property, plans call for decking over adjacent railway track to create new publicly accessible open space fronting onto the Los Angeles River, and connecting to the adjacent Sixth Street Viaduct, as well as its associated park space and future Metro station, to the north.
Under plans considered in the project's draft environmental impact report released in December 2021, the mix of uses within 670 Mesquit would include:
- roughly 944,000 square feet of offices;
- a 236-room hotel;
- 308 residential units (including a Measure JJJ-compliant affordable set-aside);
- up to 136,000 square feet of retail (including a food hall and a grocery store);
- nearly 90,000 square feet of restaurant space;
- gallery, event space, and a potential museum totaling more than 93,000 square feet;
- an approximately 62,000-square-foot gym; and
- parking for up to 3,500 vehicles using a mix of traditional stalls, valet spaces, and automated structures.
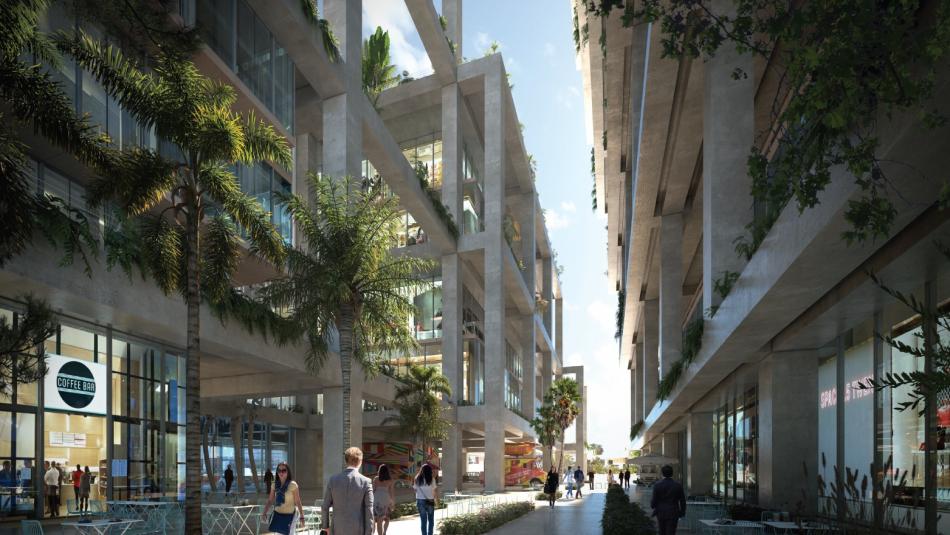 View of 670 Mesquit from interior looking south toward 7th Street BridgeBjarke Ingels Group / Gruen Associates
View of 670 Mesquit from interior looking south toward 7th Street BridgeBjarke Ingels Group / Gruen Associates
However, a notice distributed to announce the release of the project's final environmental impact report introduces the possibility of a second alternative. While the building envelope and intensity of uses would remain the same, Vella Group could instead build:
- roughly 1 million square feet of offices;
- 420 multi-family residential housing units, including 67 affordable units;
- a charter elementary school that would consist of 32,150 square feet of floor area;
- retail uses totaling up to 11,664 square feet of floor area;
- restaurant uses totaling up to 59,700 square feet of floor area;
- a 236-room hotel with 209,560 square feet of floor area;
- studio/event/gallery space totaling up to 44,069 square feet of floor area; and
- up to 52,424 square feet of gym floor area.
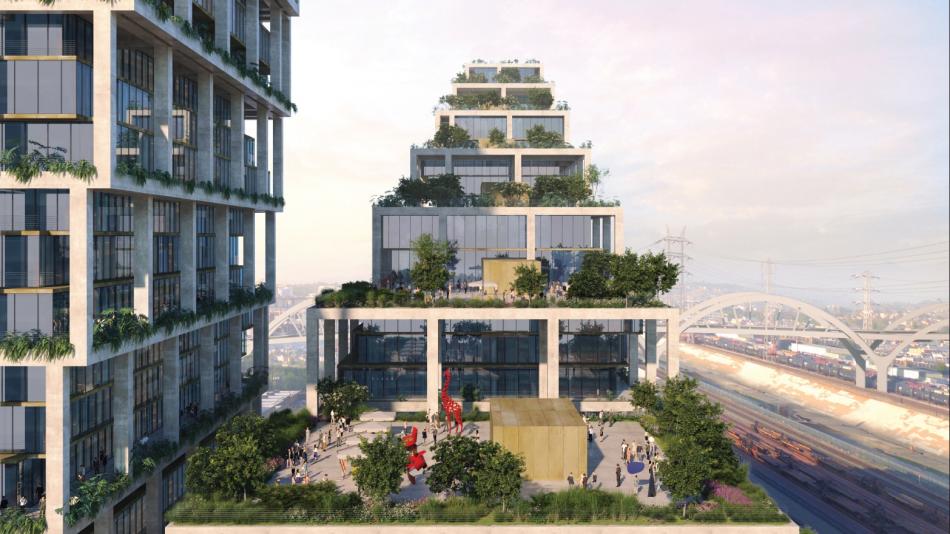 Elevated view of 670 Mesquit looking north toward 6th Street ViaductBjarke Ingels Group / Gruen Associates
Elevated view of 670 Mesquit looking north toward 6th Street ViaductBjarke Ingels Group / Gruen Associates
In either case, the amount of on-site parking proposed would remain the same. Likewise, the project's entitlement pathway will still require discretionary approvals at the City Council level, including a zone change and a general plan amendment. After that point, construction of 670 Mesquit is planned to occur in a single five-year phase or in multiple stages over the course of nine years, although a precise groundbreaking date has not been announced.
The 670 Mesquit development, when first proposed in 2016, was almost unprecedented in its bid to bring high-rise buildings to the Arts District. However, in the years that have since passed the City of Los Angeles has approved a proposal from Onni Group to construct a residential tower just south of Vella's proposed buildings. Likewise, construction has commenced for a 35-story tower at 520 Mateo Street.
Vella Group, which has offices in both West Hollywood and New York, is involved in numerous projects across Los Angeles County, including a proposed office complex in El Segundo, the West Hollywood Arts Club, and the new headquarters campus of Amazon subsidiary Ring.
- 670 Mesquit (Urbanize LA)





