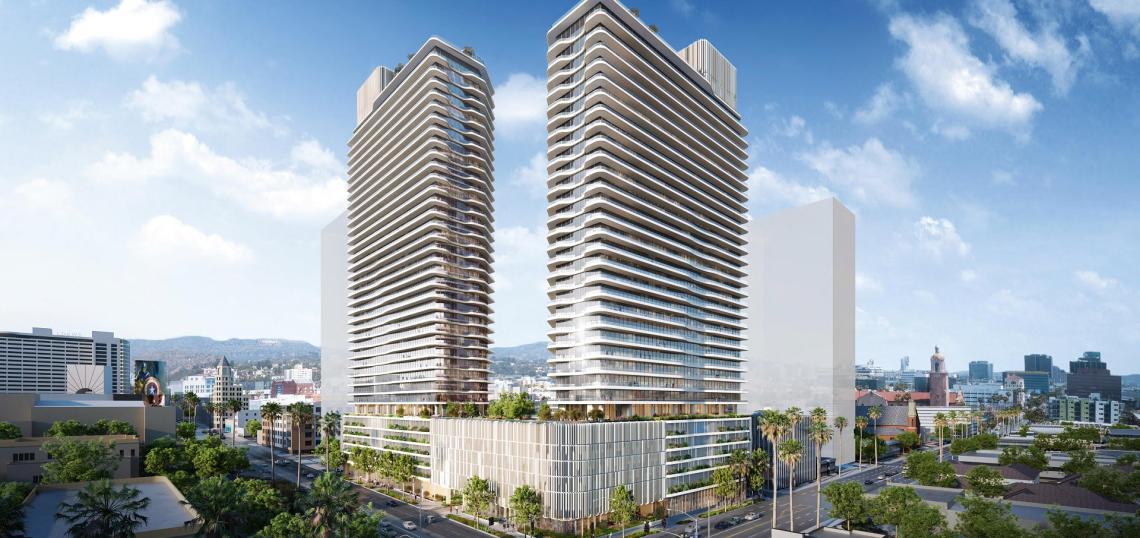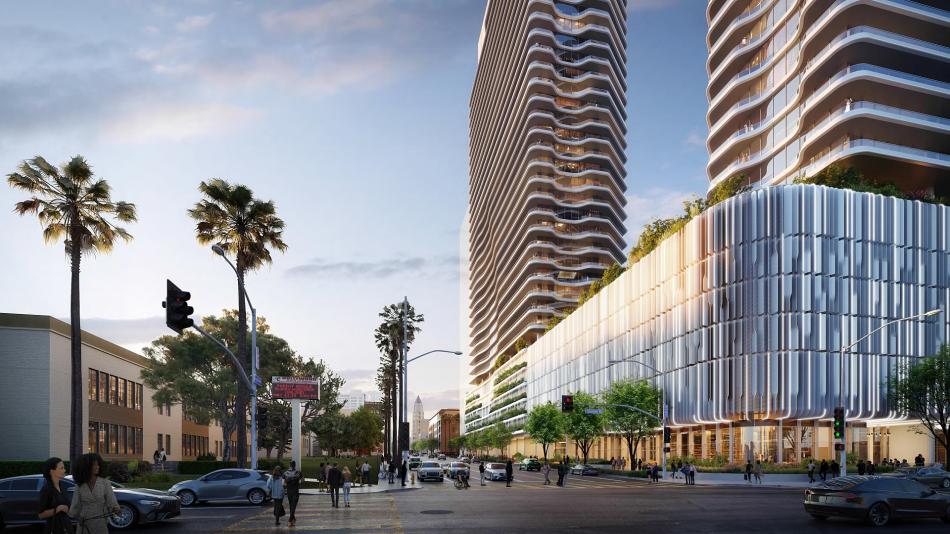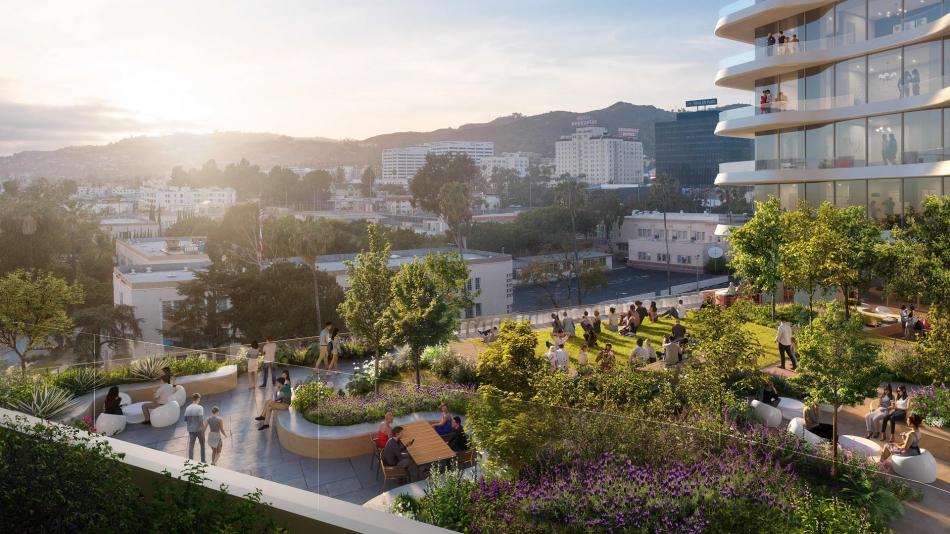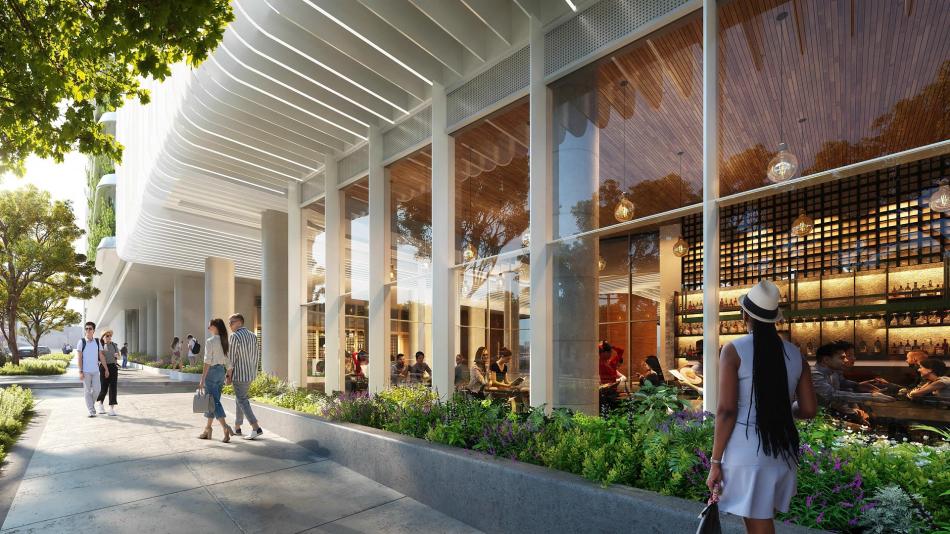When announced in 2022, the CMNTY Culture campus was slated to reshape the intersection of Sunset Boulevard and Highland Avenue in Hollywood with a mix of production space and offices. Two years later, with a glut of empty office space plaguing the Los Angeles area, the projects backers are considering building a predominantly residential development, according to new plans unearthed by ATC.
The project at 6767 W. Sunset Boulevard, was unveiled as a pair of attached, mid-rise buildings featuring more than 400,000 square feet of offices. Plans submitted to the Planning Department in August describe the project as now consisting of 34- and 38-story buildings featuring a combined 743 dwelling units above a five-level, 834-car podium garage.
At street level, approximately 10,500 square feet of retail and restaurant space would line Sunset and Highland. Additionally, the project would retain a core element of the original plan: a more than 10,000-square-foot recording studio at the northwest corner of the project site along Selma Avenue. However, a planned performance venue with 500 seats no longer appears in plans.
"The Sunset + Highland team led by Thomas St. John is seeking approvals for two different projects for Sunset + Highland: a creative media campus, as originally proposed, and a residential option," confirmed Thomas St. John in a statement. "This extraordinary site deserves a special project. We originally believed that a creative media campus was the best option when we acquired the property in 2022. However, due to the ongoing uncertainty in the office market arising from COVID-19 and recognizing the urgent need for more housing in Los Angeles, we began to explore a residential option. By entitling two options, we will be better positioned to ensure that we can deliver a viable project at this site once all approvals have been secured. We believe a project at this storied corner, in the heart of Hollywood, should both honor its rich past and look boldly to the future. We aspire to make an important and valued place that welcomes the neighborhood and, whether driven by commercial or residential uses, captures the essence of Hollywood and fills a need in the community."
In addition, St. John announced that Lincoln Property Company has been brought on as the project's development partner.
HKS and Relm headline the design team for the residential project, with forms that resemble the condo buildings that dot the Miami skyline. Plans call for towers of 481 and 438 feet, rising above a podium top amenity deck. The larger of the two buildings, if completed today, would be the tallest structure in Hollywood.
As originally planned, construction of the complex would require discretionary approvals by the City of Los Angeles, including a zone change.
St. John began the project by acquiring a development site at 6767 W. Sunset Boulevard for $9.1 million in 2021, then followed up by spending $44 million to purchase three adjoining parcels to complete the C-shaped development site.
The project would sit directly to the west of the mixed-use Crossroads Hollywood complex, which calls for the construction up to 950 apartments, a 308-room hotel, and 190,000 square feet of commercial space in buildings rising up to 32 stories in height. It also sits across the intersection of Sunset and Highland from a site where an even taller 42-story tower is planned by Galaxy Commercial Holdings.
Follow us on social media:
Twitter / Facebook / LinkedIn / Threads / Instagram
- CMNTY Culture Campus (Urbanize LA)










