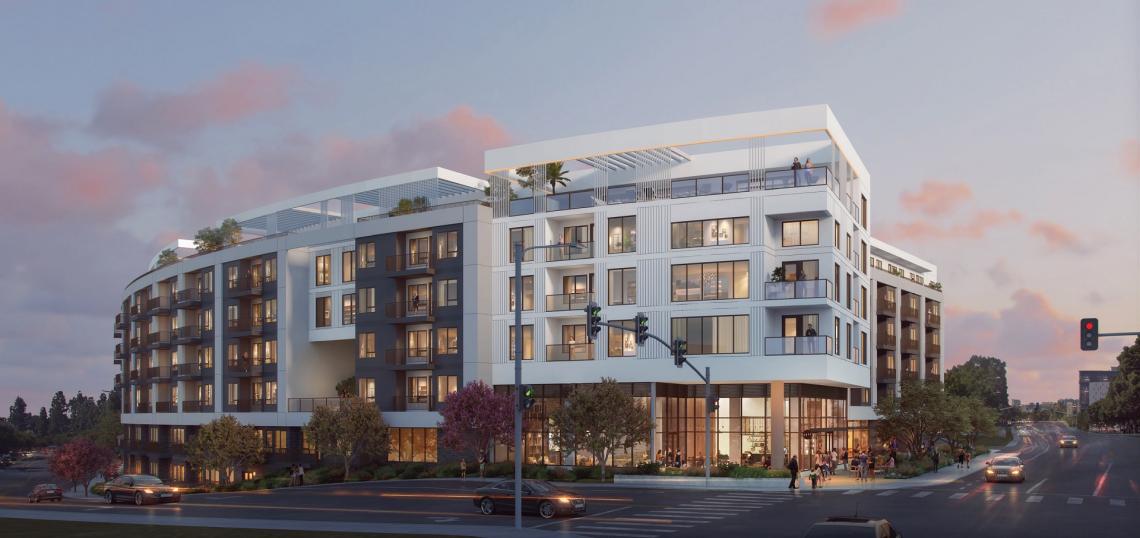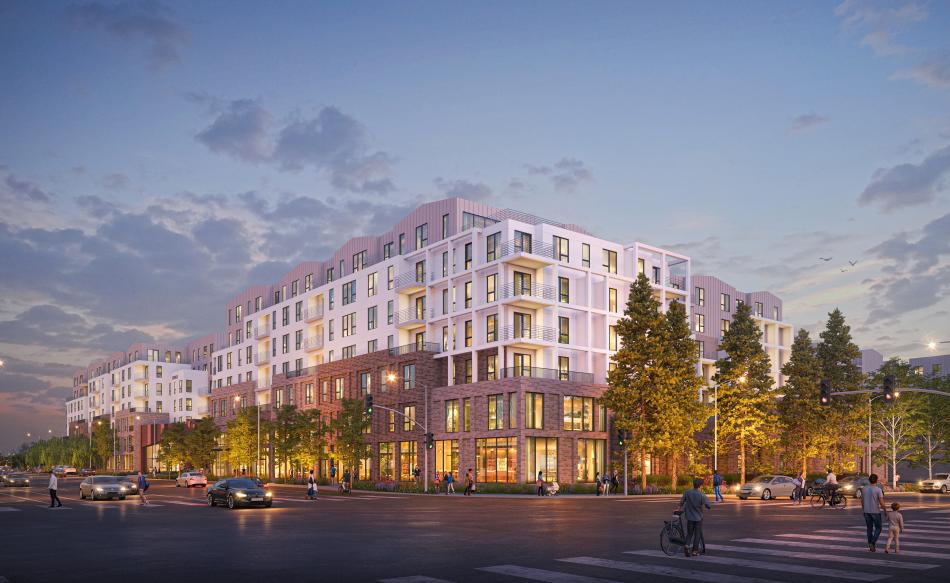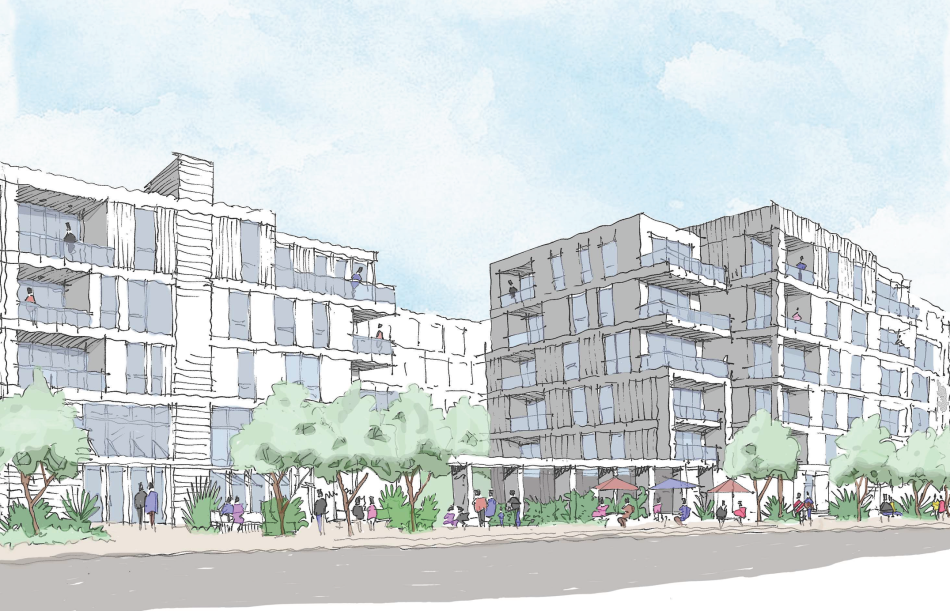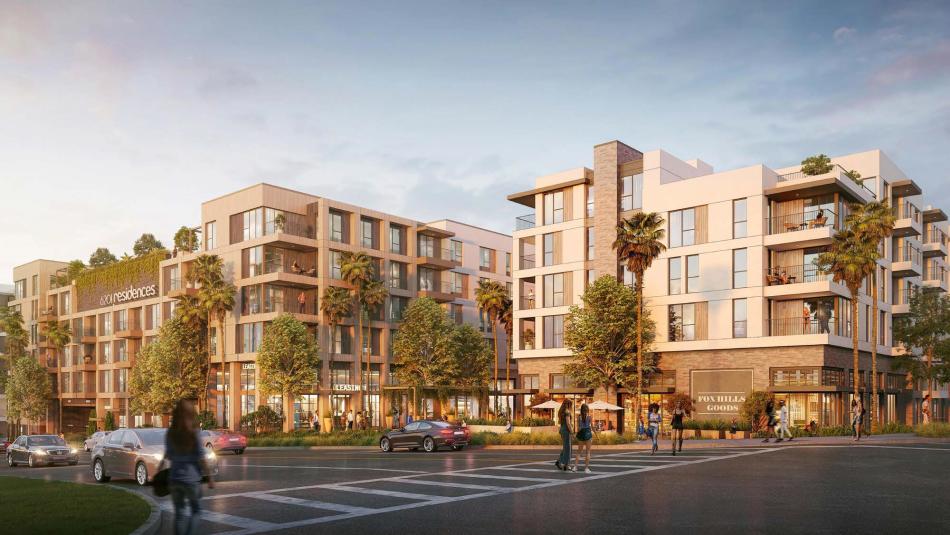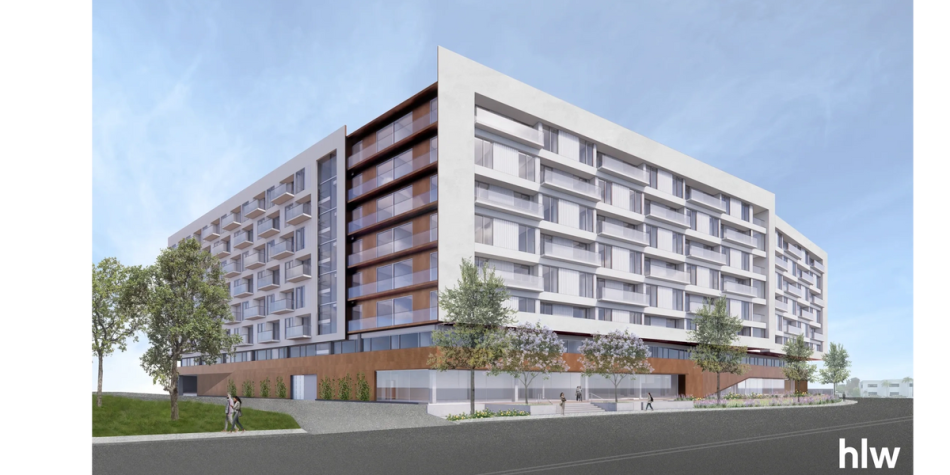New zoning rules adopted as part of its 2021-2029 housing element has enabled residential development on 80 percent of the parcels located within Culver City city limits.
Some of the most significant changes can be seen in the Fox Hills neighborhood, where large properties that have long been home to office campuses and similar commercial uses are now open for redevelopment with housing. Developers have already taken notice, led by Lincoln Property Company and Highmark Advisors, which recently secured entitlements for the construction of a 309 apartments and retail space on a property at 5700 Hannum Avenue.
Approval of the Hannum Avenue project was quickly followed by a new application from Link Logistics Real Estate, which would replace an office campus at 5757 Uplander Way with a trio of seven-story buildings featuring a combined 1,077 residential units and retail space. While that project remains in the environmental review stage, and has yet to be approved, work on the redevelopment could commence as early at 2027.
Those two projects could prove to be just the tip of the spear in Fox Hills. According to Culver City's November 2024 Housing Pipeline report, three other large properties are also poised for redevelopment on sites located in the near vicinity, potentially creating an additional 1,500 homes. Altogether, these projects could account for nearly 3,000 residential units.
At 100 Corporate Pointe, developer Alliance Residential Company has submitted plans to redevelop an existing office building with a mixed-use development consisting of 351 residential units and 4,000 square feet of ground-floor commercial space.
In exchange for density bonus incentives to permit a larger structure than allowed by zoning rules, 30 of the proposed apartments are to be set aside for rent at below market rates.
According to a project website, KFA Architecture and MJS Landscape Architecture comprise the design team.
Near the Westfield Culver City Mall, co-developers RCB Equities and REDA recently acquired a vacant shopping center at 6201 Bristol Parkway. The two companies are now seeking city approvals to raze and redevelop the roughly six-acre site with a mixed-use complex featuring 846 studio, one-, two-, and three-bedroom apartments with 9,200 square feet of ground-floor commercial space and parking for 1,200 vehicles.
The six-to-eight-story development would require the approval of density bonus incentives, for which 36 apartments would be set aside for rent at below market rates.
MVE + Partners and Burton Landscape Architecture Studio headline the design team for the project, called the 6201 Residences, which would be a contemporary wrap-style apartment complex with housing surrounding a central parking structure.
Pending approvals, a community presentation points to a construction start date in 2026 and the first move-ins to the building commencing in 2028.
This would be the second development site pitched for the Bristol Parkway property, following a slightly smaller 762-unit complex envisioned by a prior land owner.
The third project, slated for a site at 5730 Uplander Way, would replace a commercial building with an eight-story edifice featuring 329 apartments - including 39 affordable units - above parking for 450 vehicles.
Property records list the owner of the site at 5730 Uplander, LLC, an entity managed by Jack R. Walter. HLW International is designing the building.
Follow us on social media:
Twitter / Facebook / LinkedIn / Threads / Instagram / Bluesky
- Culver City (Urbanize LA)





