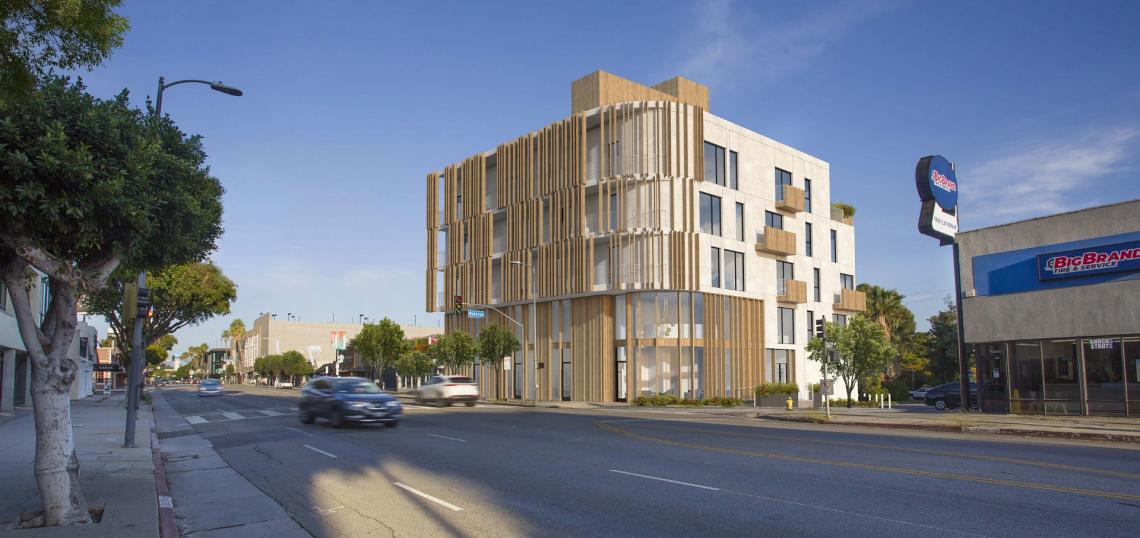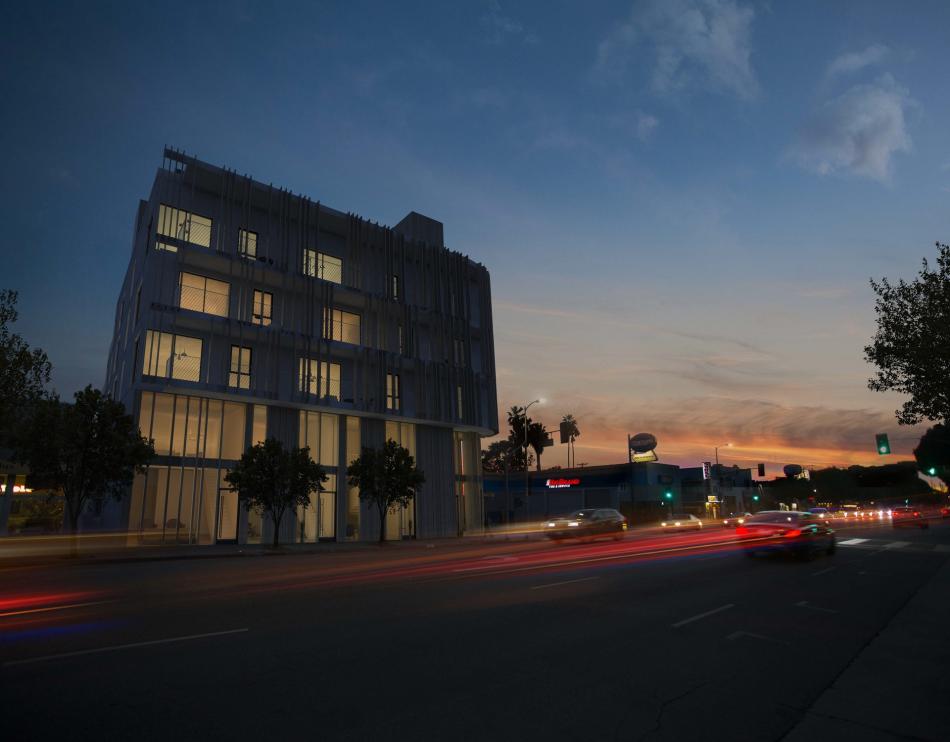Yet another commercial building down the street from the near-finished One Westside office campus in Rancho Park is set to make way for multifamily housing, according to an application submitted earlier this year to the L.A. Department of City Planning.
The latest project, proposed by Los Angeles-based Bolour Associates, would rise from a corner lot located at 10942 W. Pico Boulevard. The development site, which also fronts Veteran Avenue, is slated for the construction of a five-story building featuring 30 studio, one-, and two-bedroom apartments above parking for 15 vehicles.
Bolour Associates is seeking the approval of density bonus incentives for the proposed building, allowing a taller structure than would normally be permitted by zoning rules. In exchange, four of the new apartments would be set aside for rent as affordable housing at the very low-income level.
64North is designing the 10942 W. Pico Boulevard, with AFCO Design serving as architect of record. Plans show a contemporary low-rise structure, clad in painted plaster and accented by vertically-oriented metal fins. An amenity deck is proposed for the rooftop of the building, with additional open space to be provided on terrace levels that scale the height of the structure down toward the residential neighborhood to the south. Other open spaces would include a courtyard and a recreation room.
Though not a mixed-use project, the complex would incorporate three live/work apartments fronting the ground floor along Pico Boulevard.
One Westside, formerly the Westside Pavilion shopping mall, is being transformed by Hudson Pacific Properties into a 584,000-square-foot office campus that has been fully leased by Google. Other property owners have already set forth plans to build housing on the blocks nearby, including a small 24-unit building now rising on Westwood Boulevard and a 201-unit complex from GPI Companies that recently broke ground on Overland Avenue.
- Rancho Park (Urbanize LA)









