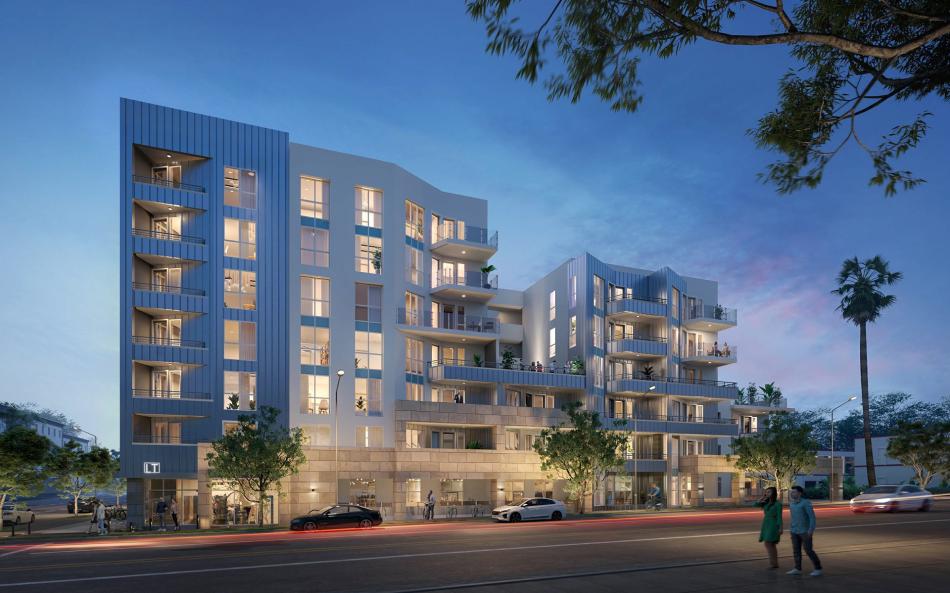A property which has long served as a car dealership in Santa Monica is up for redevelopment with housing, per a recent presentation to the City's Architectural Review Board.
The proposed project, slated for a corner lot at 825 Santa Monica Boulevard, would replace surface parking lot and a small commercial building with a new seven-story edifice featuring 85 one-, two-, and three-bedroom apartments above 3,300 square feet of ground-floor commercial space. Plans also call for 125 parking spaces to be located at the ground floor and in two subterranean levels.
Project applicant and property owner Cindy Bond is seeking approvals using density bonus incentives to permit a larger structure than would normally be allowed by zoning rules. In exchange, 14 of the apartments would be set aside for rent by moderate-, low-, and very low-income households.
DFH Architects is designing 825 Santa Monica, which is shown in plans as a contemporary podium-type building with a courtyard and multiple outdoor decks.
"The proposed project makes use of high-quality materials and a neutral color palette that complements the contemporary design of the building," reads a staff report to the board. "The primary materials used in the project are cement plaster, Rheinzink metal panels, and sandstone blocks. The plaster is used to break up the use of the metal paneling, which is primarily used on the angular architectural features around windows and balconies on both elevations."
The site is located just east of Lincoln Boulevard, where more than a half-dozen similar mixed-use projects have replaced surface parking and commercial buildings within the past five years. That includes a 97-unit apartment complex from Tishman Speyer now rising at 1430 Lincoln Boulevard and a 280-unit complex from Related Cos.
Follow us on social media:
Twitter / Facebook / LinkedIn / Threads / Instagram
- Santa Monica (Urbanize LA)








