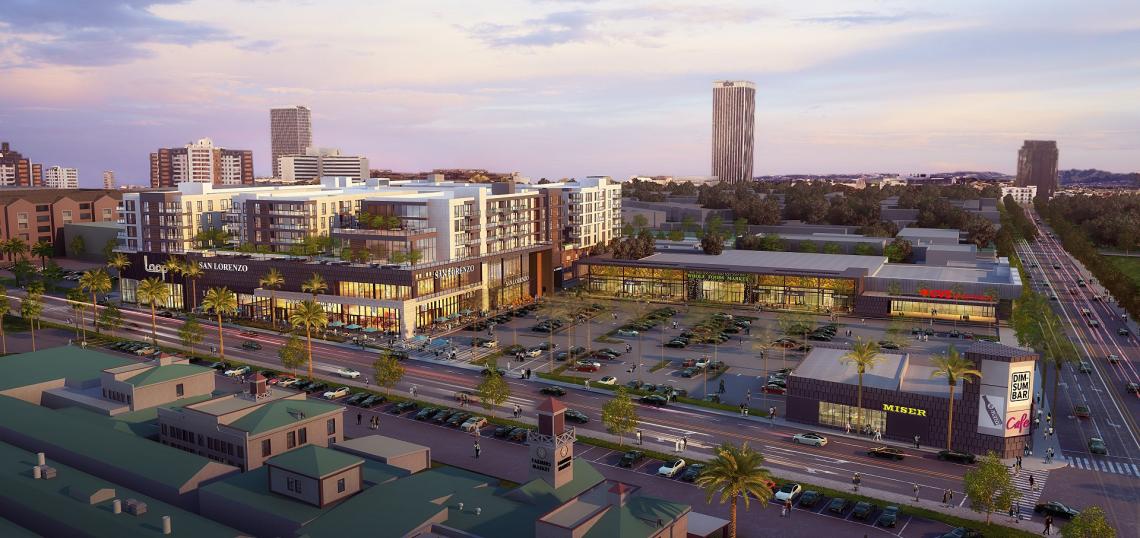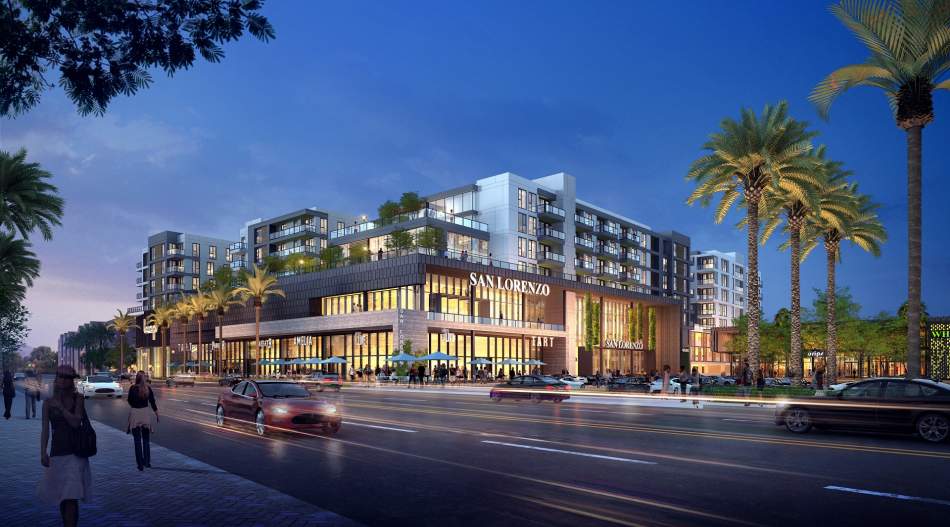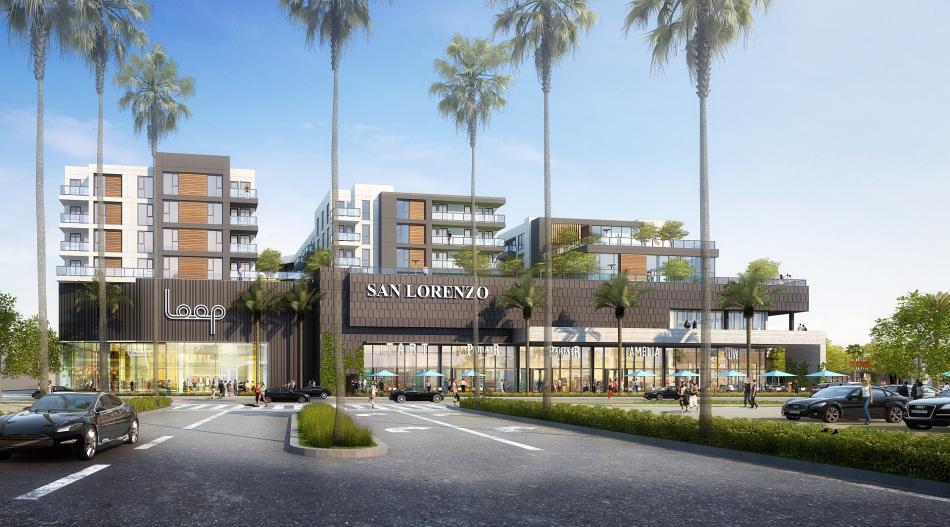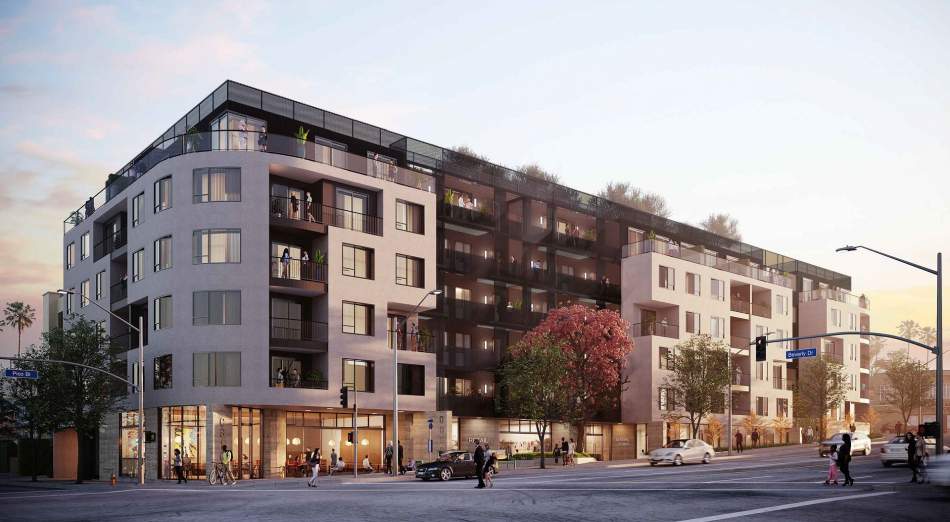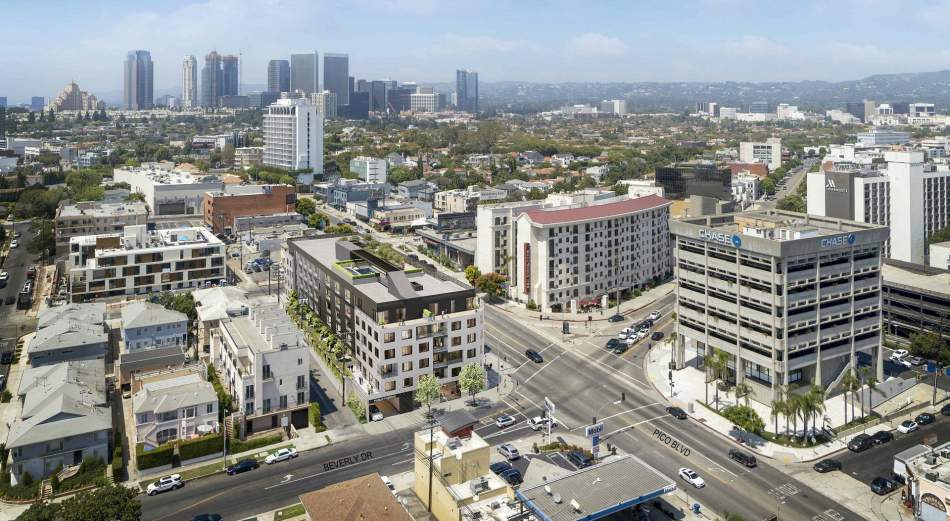Plans to redevelop busy corner sites in the Mid-Wilshire and Pico-Robertson neighborhoods are moving forward, following actions taken last week by the Los Angeles City Council.
In a 12-0 vote, the Council has approved entitlements requested by developer Holland Partner Group for a project which would replace a portion of the Town & Country shopping center near The Grove with housing and commercial uses. The proposed project, named for the nearby intersection of 3rd Street and Fairfax Avenue, would calls for the construction of an eight-story building which featuring 331 studio, one-, two-, and three-bedroom apartments above approximately 84,000 square feet of commercial space and parking for 996 vehicles. Plans call for a new grocery store at the ground level of the building, which sits next to an existing Whole Foods and a CVS Pharmacy.
MVE + Partners is designing the podium-type building, which uses a series of setbacks to reduce the building's mass facing Fairfax Avenue, as well as a neighboring elementary school to the south. Courtyards and amenity decks are proposed for use by residents.
While the project may tower over Town & Country, the current plan has been pared back from what was originally submitted to the City of Los Angeles in 2018, when Holland Partner Group had planned the project as a 19-story high-rise with more than 380 residential units.
The vote by the Council, which certified the project's environmental impact report, was also accompanied by a move to reject appeals brought by the Park La Brea Impacted Residents Group and the labor union-affiliated Supporters Alliance for Environmental Responsibility (SAFER), both of which alleged unanticipated impacts from the project which had not been studied. The Council's vote followed a staff recommendation to reject the appeal, and upheld an earlier decision by the Central Area Planning Commission.
The Council also voted to reject SAFER's similar appeal of a different mixed-use project which is slated to replace a car wash located at 9500 W. Pico Boulevard in Pico-Robertson.
The project, proposed by Beverly Hills-based Concord Capital Partners, calls for the construction of a six-story building on a site at Pico's intersection with Beverly drive. The completed project would feature a total of 108 studio, one-, two-, and three-bedroom apartments above 3,250 square feet of retail space and parking for 134 vehicles.
In exchange for density bonus incentives permitting a larger structure than otherwise allowed by zoning rules, 13 of the apartments are to be set aside as deed-restricted affordable housing for rent at the very low-income level.
Abramson Architects is designing 9500 Pico, which is depicted in renderings as a contemporary podium-type building clad in metal and plaster, with a publicly-accessible courtyard and a plaza located at street level.
- 6300 W 3rd Street (Urbanize LA)
- 9500 W Pico Boulevard (Urbanize LA)





