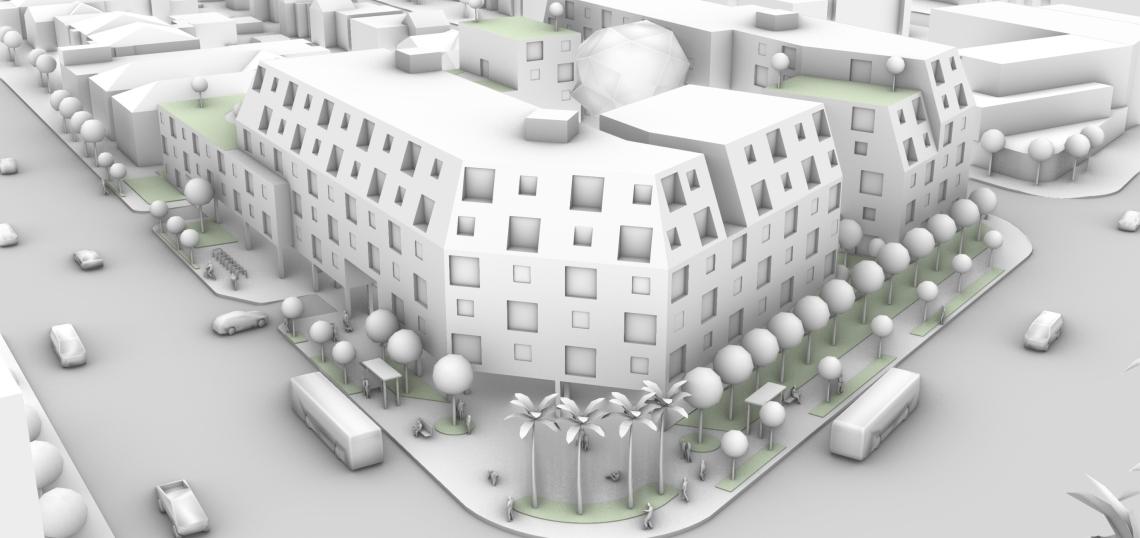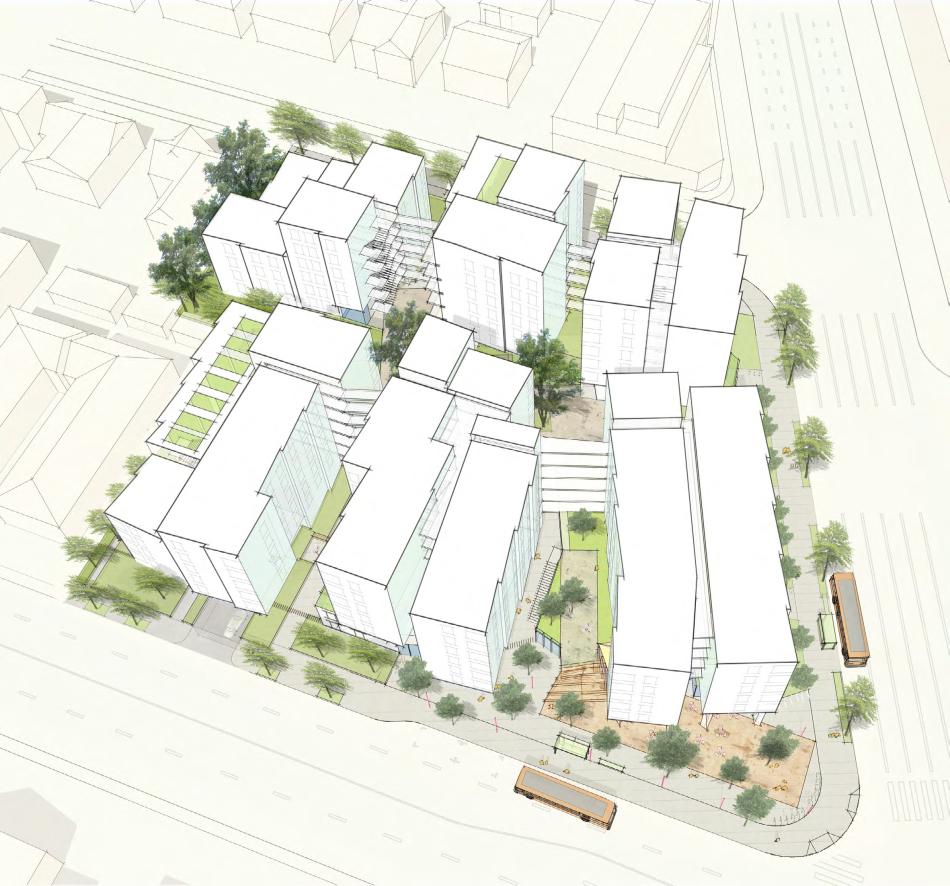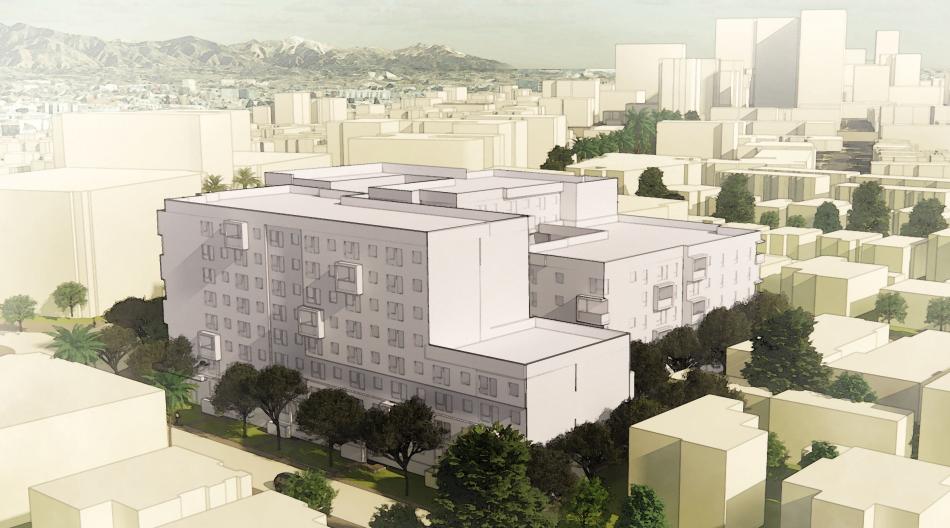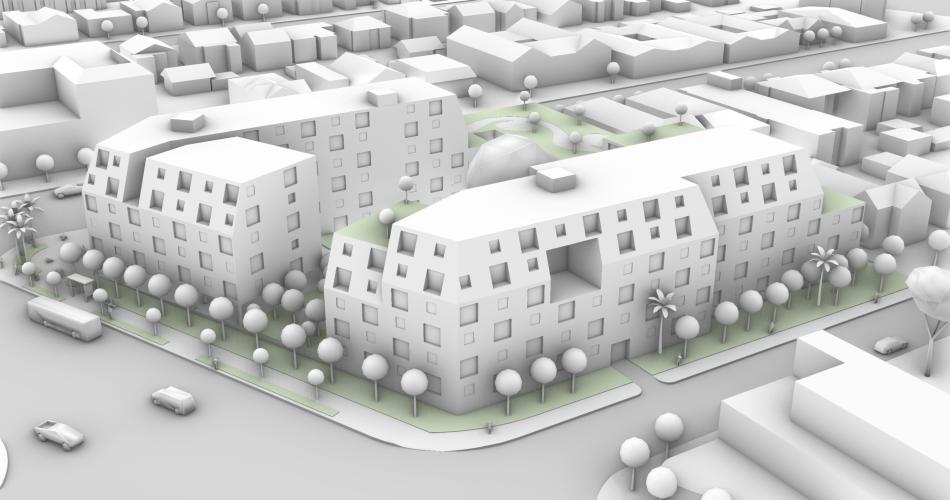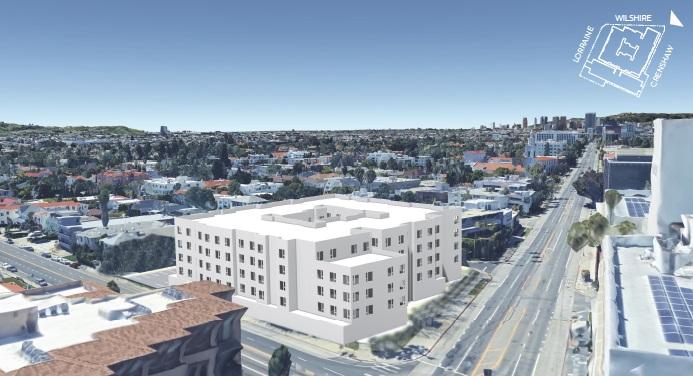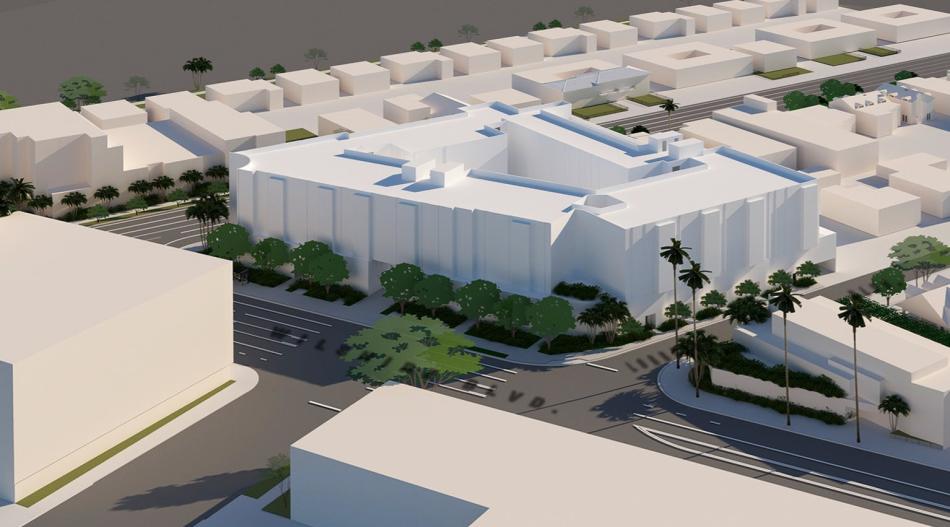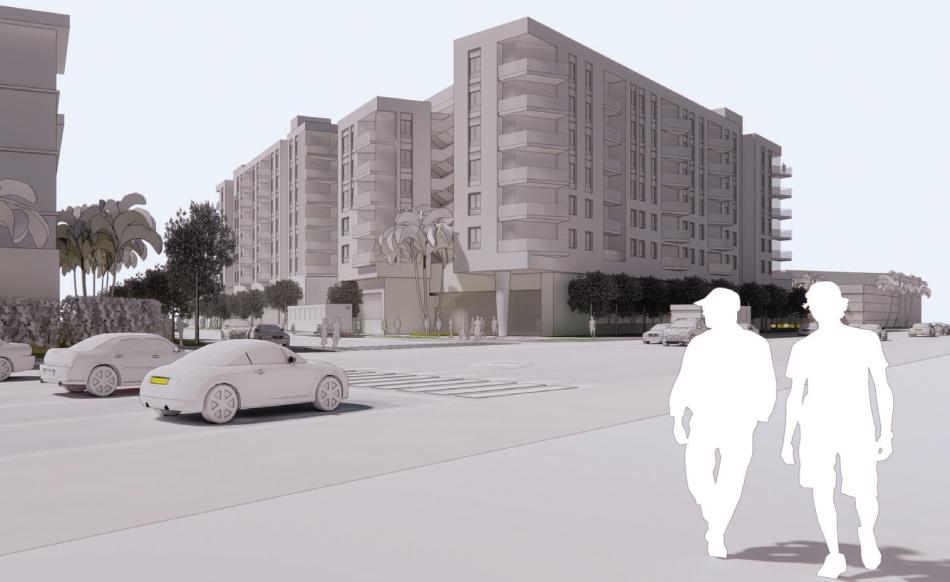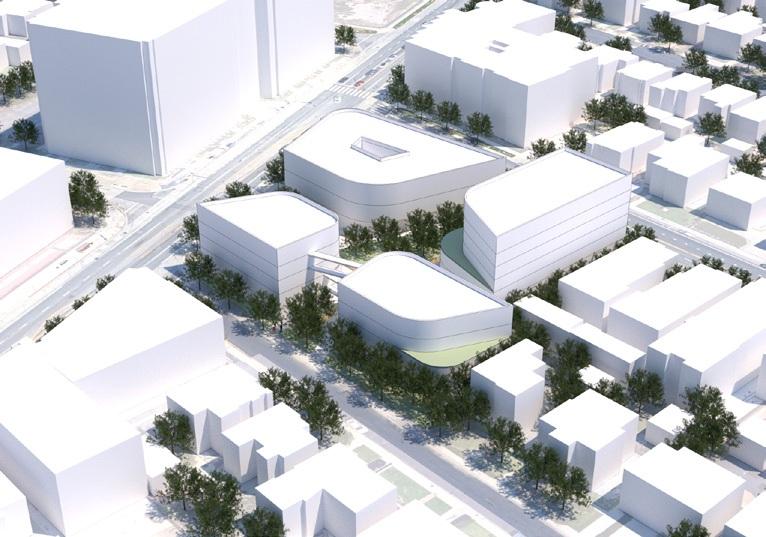A Metro website offers up a look at proposals from eight different teams vying for the rights to redevelop an agency-owned property at the intersection of Wilshire and Crenshaw Boulevards.
The approximately 60,000-square-foot property, which has been used for construction staging as part of the Purple Line extension, has been pitched as one of several properties where Metro aims to reach its goal of building 10,000 homes on agency-owned land. Metro expects to select a developer for the property by June 2025.
The proposals include:
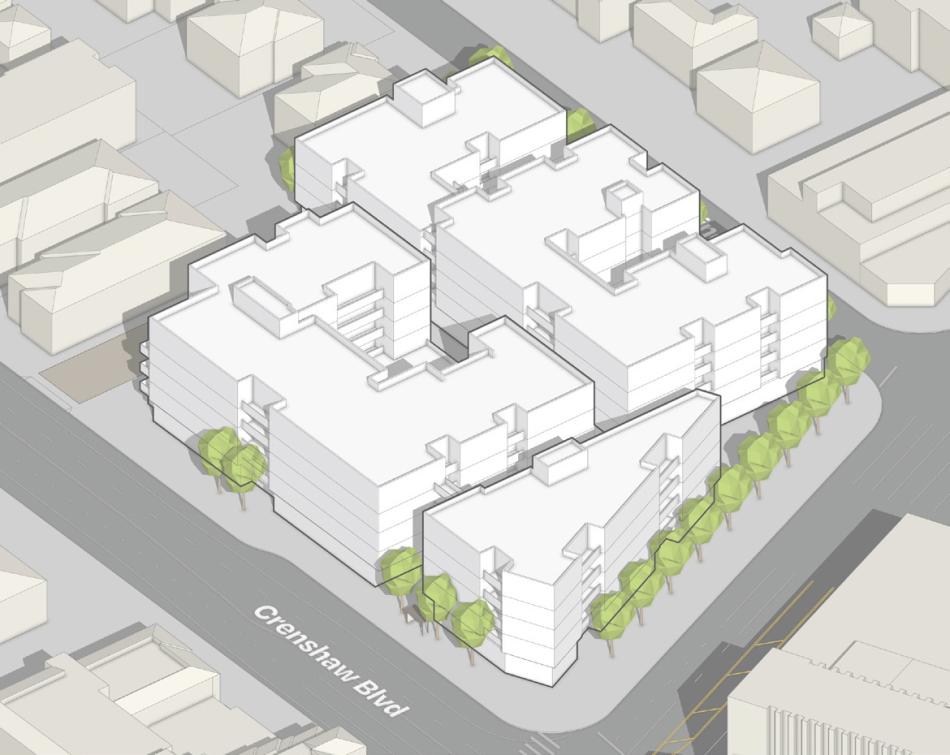 Aerial view looking southwest at Community Development Partners proposalCommunity Development Partners
Aerial view looking southwest at Community Development Partners proposalCommunity Development Partners
Community Development Partners has envisioned the site with a collection of five-story buildings arranged around common pathways and open spaces. Plans call for a total of 148 homes, including:
- 15 units at 30 percent of the area median income level;
- 24 units at 50 percent of AMI;
- 107 units at 60 percent of AMI; and
- 2 unrestricted manager's apartments.
Plans also call for 3,500 square feet of community space, 10,500 square feet of commercial space, 18,200 square feet of open space, 15,500 square feet of public space, 2,300 square feet of offices, and parking for 63 vehicles.
Abode Communities and Koning Eizenberg Architecture have proposed a project dubbed Walnut Crossing, which will also include space for KYCC and TMC Community Capital. Plans call for 196 residential units, including:
- 40 units at 30 percent AMI;
- 115 units at 50 percent AMI;
- 39 units at 60 percent AMI; and
- 2 unrestricted manager's units.
Other project components would include 4,540 square feet of community space, 1,500 square feet of retail, 250,000 square feet of open space, 14,700 square feet of public space, 6,500 square feet of offices, and parking for 135 vehicles.
Non-profit developer West Hollywood Community Housing has teamed with TCA Architects and MJS Landscape Architecture on the most densely-populated of the eight concepts. Their project would feature 282 homes, including:
- 95 units at 30 percent AMI;
- 32 units and 50 percent AMI;
- 10 units at 60 percent AMI;
- 141 units at 80 percent AMI, and
- 4 unrestricted manager's units.
Plans also call for 2,00 square feet of community space, 3,500 square feet of retail, 36,755 square feet of open space, 15,000 square feet of public space, 600 square feet of offices, and 116 parking stalls.
A proposal from PATH Ventures and Warren Techentin Architecture calls for building up to 256 homes on the site, including:
- 40 units at 30 percent AMI;
- 80 units at 40 percent AMI;
- 81 units at 50 percent AMI;
- 63 units at 80 percent AMI; and
- 2 unrestricted manager's unit.
Plans also call for 40 of those homes to serve as permanent supportive housing, complemented by 3,350 square feet of community space, nearly 35,000 square feet of open space, 1,115 square feet of public space, 1,500 square feet of offices, and parking for 170 vehicles.
A proposal from Mercy Housing California and CTY Housing, with design work by AO, calls for the construction of 125 homes on the property. Their proposal would include:
- 24 units at 30 percent AMI;
- 31 units at 50 percent AMI;
- 19 units at 70 percent AMI; and
- 1 unrestricted manager's unit.
Besides housing, plans call for 5,754 square feet of community space, 2,000 square feet of retail, 21,000 square feet of open space, 2,000 square feet of public space, and parking for 80 vehicles.
A proposal from EAH Housing and VTBS Architects would bring 112 homes to the property. Their plan includes:
- 17 units at 30 percent AMI;
- 15 units at 50 percent AMI;
- 49 units at 60 percent AMI;
- 29 units at 70 percent AMI; and
- 2 unrestricted manager's unit.
Plans also call for 17 homeless units, 17 units for persons with disabilities, 17 units for transition age youth, and 12 accessible apartments. Other project components would include 4,200 square feet of community space, 4,500 square feet of commercial space, and parking for 78 vehicles.
Bridge Housing and architecture firm Steinberg Hart, which have also teamed up on a proposal for another Metro opportunity site in Santa Monica, have pitched a concept with 259 homes for the Wilshire/Crenshaw site. Their project would include:
- 65 units at 30 percent AMI;
- 65 units at 50 percent AMI; and
- 129 units at 60 percent AMI.
Proposed ancillary features would include 5,000 square feet of community space, 11,400 square feet of open space, 10,000 square feet of public space, and 116 parking spaces.
The eighth and final proposal comes from The Urban Coalition and Better Angels Affordable Housing Fund I, LLP, with design works by Perkins&Will.
The project would include 212 total homes, including 170 units at 80 percent AMI and 42 units at 110 percent of AMI. Additionally, 40 units would be reserved for transition age youth, and 15 units would be accessible units.
Other project elements include 2,000 square feet of community space, 1,850 square feet of commercial space, more than 27,000 square feet of open space, 17,000 square feet of public space, 37,150 square feet of offices, and parking for roughly 250 vehicles.
A representative of the project team says via e-mail that competing proposals, in light of a recent revelation that the city cannot support new low-income housing tax credit projects in the near term future due to its budget crisis, are likely financially unviable. The Better Angels / Urban Coalition project is instead utilizing private financing.
Follow us on social media:
Twitter / Facebook / LinkedIn / Threads / Instagram / Bluesky
- Mid-Wilshire (Urbanize LA)
Looking for affordable housing? Visit lahousing.lacity.org/aahr and housing.lacounty.gov




