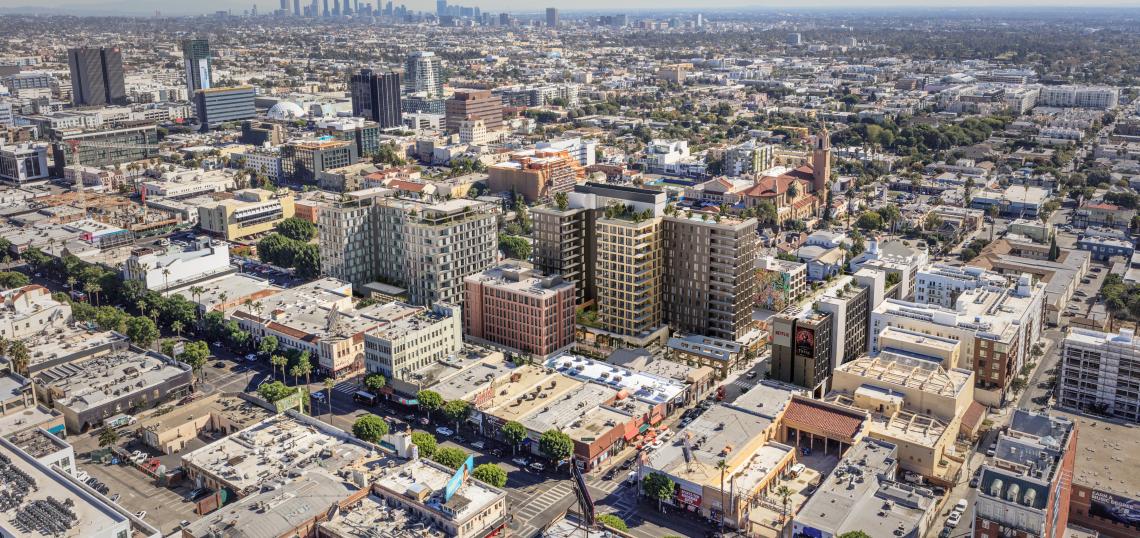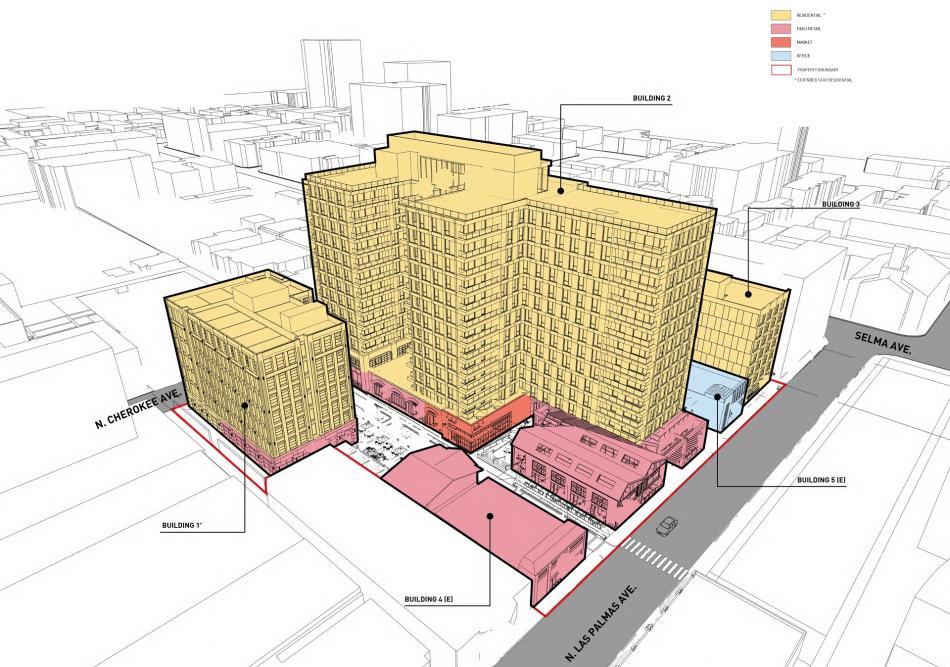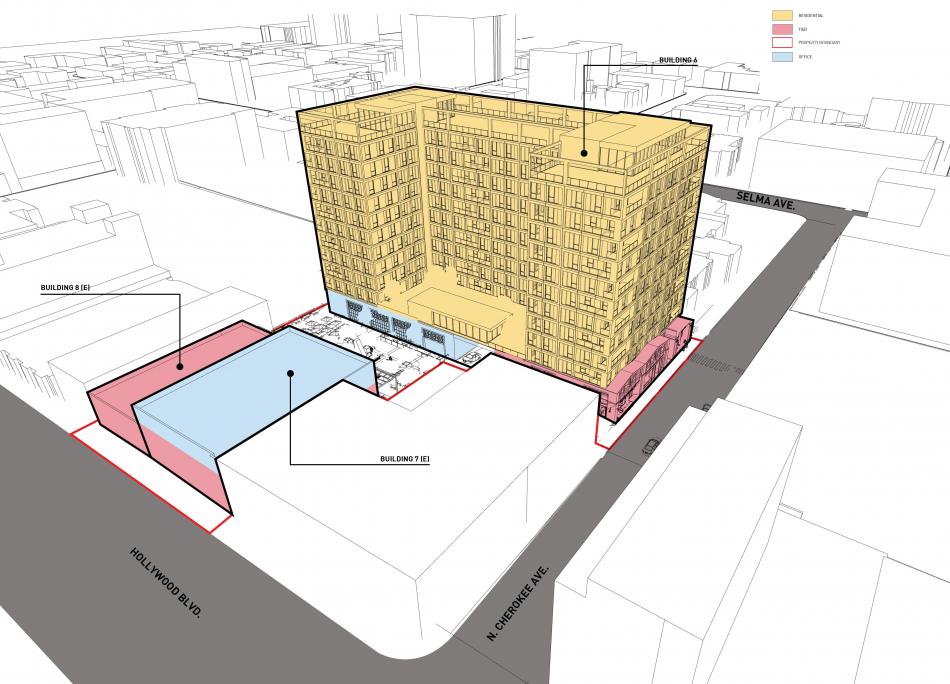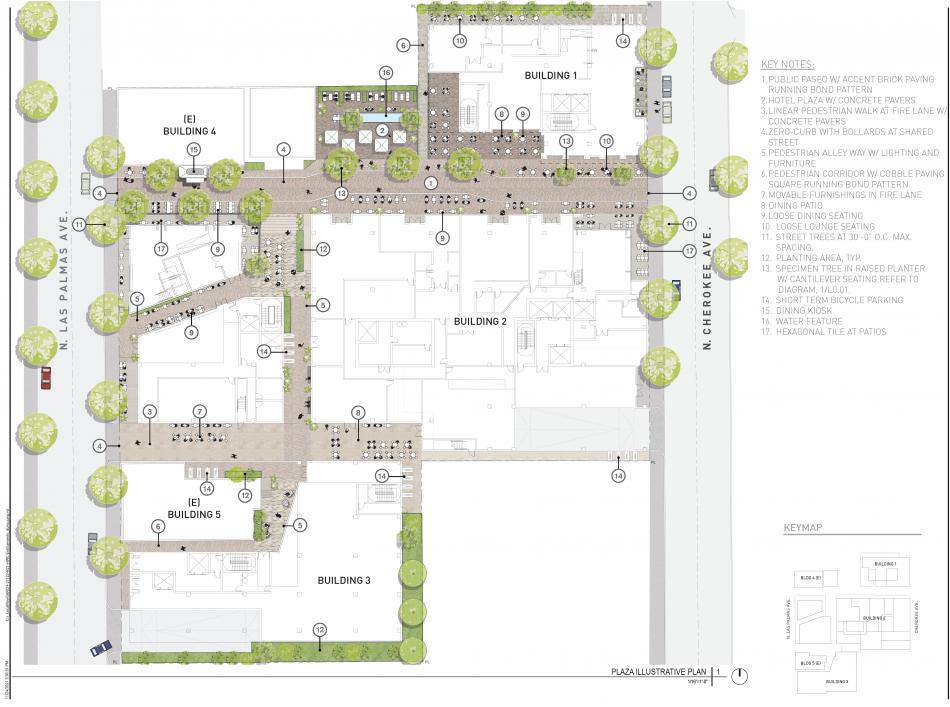A proposal which would bring new housing, offices, and retail space to two sites south of the Hollywood Walk of Fame is beginning to advance forward, with the release of a sustainable communities environmental assessment for the project.
Hollywood Central, a proposal from developer Rick Selby would rise from properties on the south side of Hollywood Boulevard at its intersections with Las Palmas Avenue and Cherokee Avenue. A full buildout of the project would include 633 residential units, parking for 444 vehicles, and more than 67,000 square feet of office, retail, and restaurant uses - more than 39,000 square feet of which exists currently.
The project's Site 1, located between Las Palmas Avenue to the west and Cherokee Avenue to the east, would replace one commercial building and a surface parking lot with:
- a seven-story, 87-foot-tall building featuring 46 residential units above 4,392 square feet of ground-floor commercial space;
- a 15-story, 182-foot tall building with 281 residential units and 30,200 square feet of commercial space; and
- a seven-story, 78-foot tall building with 66 residential units above 7,689 square feet of ground-floor office space.
Site 1 would see a total of 393 residential units in a mix of studio, one- and two-bedroom layouts, with 40 restricted to rent by very low-income households in exchange for density bonus incentives. Two existing buildings facing Cherokee are to be retained.
Site 2, located east across Cherokee Avenue, would retain two existing structures fronting Hollywood Boulevard. Otherwise, plans call for razing all existing improvements to make way for a new 13-story, 154-foot-tall building with roughly 30,000 square feet of office and restaurant space below 240 residential units. That total includes 27 apartments which would be restricted to rent by very low-income households.
Studio One Eleven is designing the Hollywood Central, which would feature contemporary buildings clad in materials including brick, stone, and metal. Plans call for breaking up Site 1 through a series of pedestrian paseos, activated by commercial uses and lined with landscaping and seating, running between Cherokee and Las Palmas.
Pending approval, the project would be built over a roughly 31-month period. The environmental study projects a completion date of 2027. At that point, it would join other large Hollywood developments on the horizon - including the multi-tower Crossroads Hollywood development on Sunset Boulevard to the south.
Rick Selby, the developer, is also attached to another project nearby - a modular 202-unit apartment complex slated to replace a surface parking lot at 1601 Las Palmas.
Follow us on social media:










