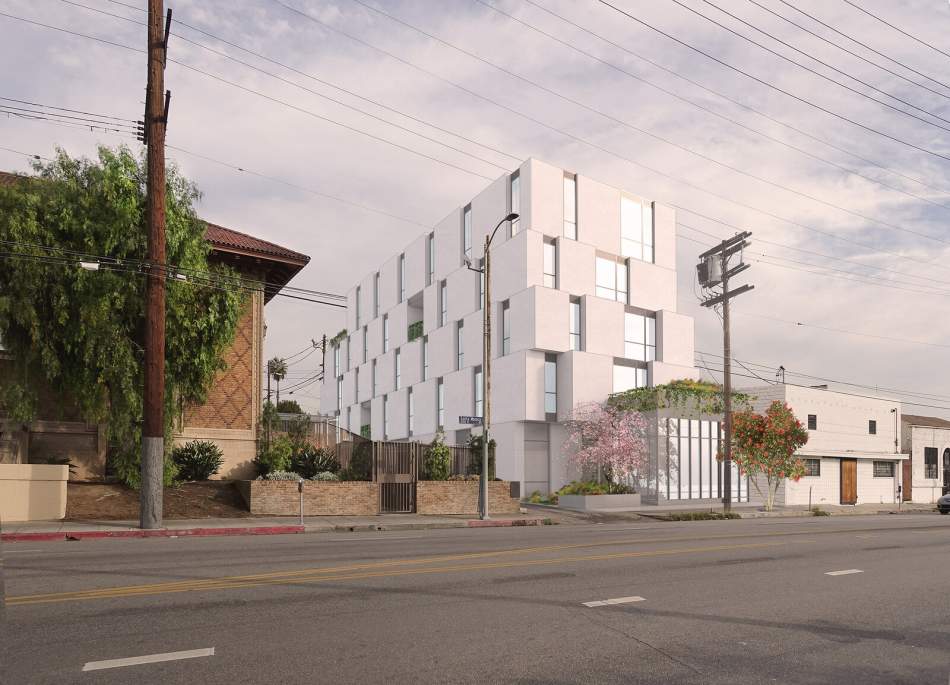More than one year after our last update, Los Angeles-based real estate firm Urbanworks in the home stretch for a new multifamily residential development at 4575 Santa Monica Boulevard in East Hollywood.
The project, which replaced an automobile repair garage one block east from Metro's Vermont/Santa Monica Station, consists of a five-story building which will feature 16 apartments atop parking for 10 vehicles. Plans call for a mix of studio, one-, and two-bedroom units.
Project entitlements include Transit Oriented Communities incentives to permit a larger structure than allowed by zoning rules. In exchange, two of the apartments are to be set aside as deed-restricted affordable housing at the extremely low-income level.
IwamotoScott Architecture designed 4575 Santa Monica, which also includes a rear-facing terrace deck and two courtyards.
"The building's form is designed to establish a dialogue with both the immediate East Hollywood context and the larger context of Los Angeles," reads a narrative from the firm's website. "The facade plays with a tension between flatness and depth, deploying a system of staggered and slightly stepped plaster facade modules to create windows as gaps between them."
The project is relatively small in scale when compared to neighboring developments surrounding Vermont/Santa Monica Station. Little Tokyo Service Center broke ground last year on a larger mixed-use project that will feature 187 units of affordable and permanent supportive housing and commercial space above the station, while Jamison Services is building a 177-unit complex with retail across the street.
Follow us on social media:
Twitter / Facebook / LinkedIn / Threads / Instagram
- 4575 Santa Monica Boulevard (Urbanize LA)







