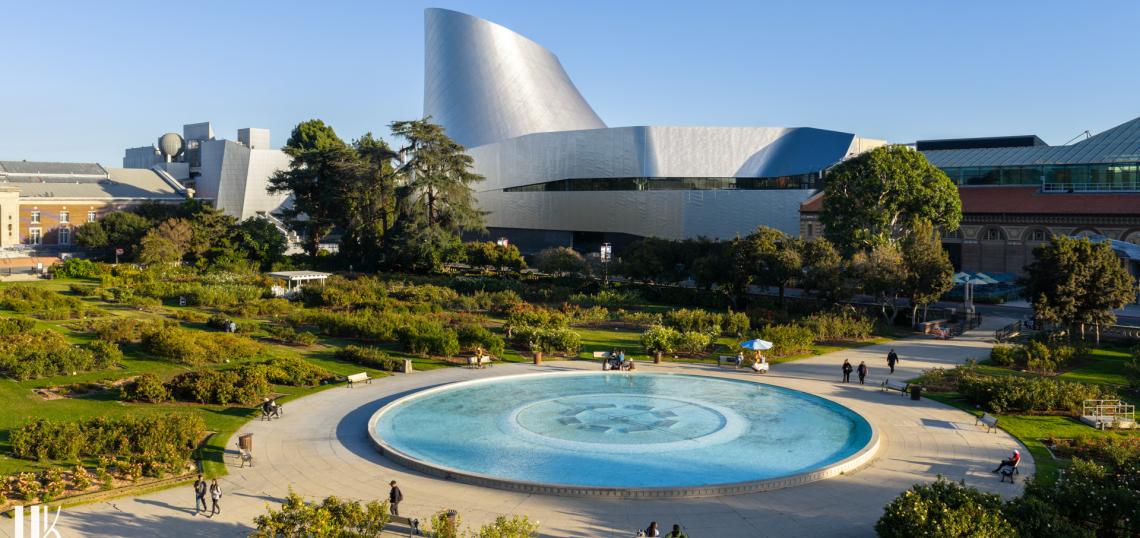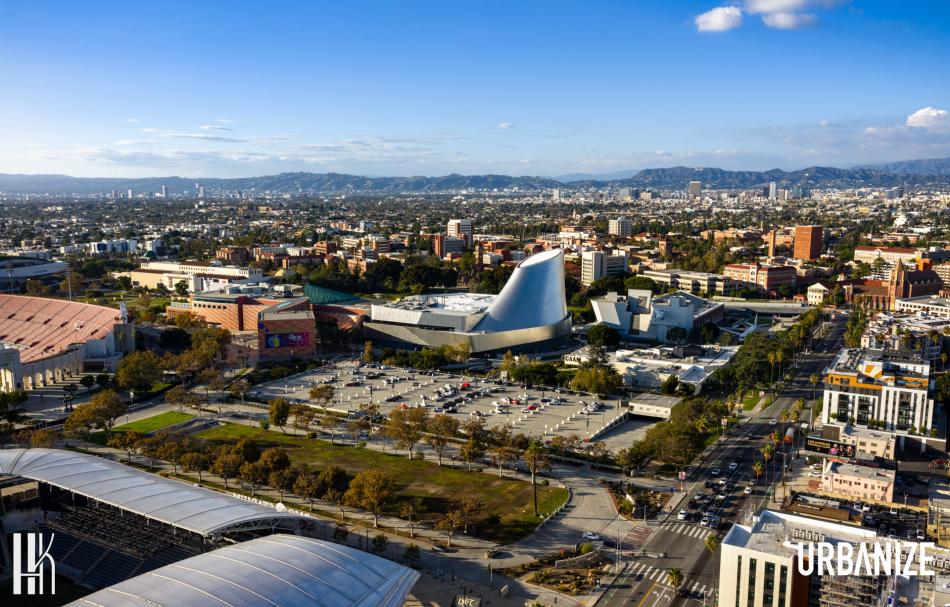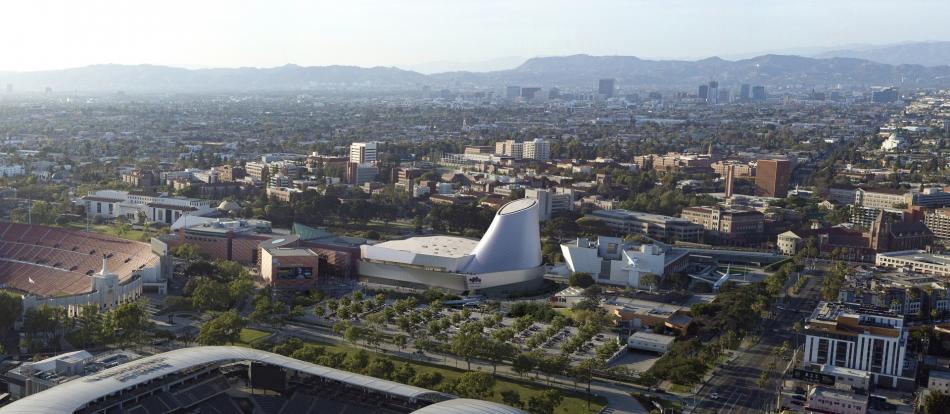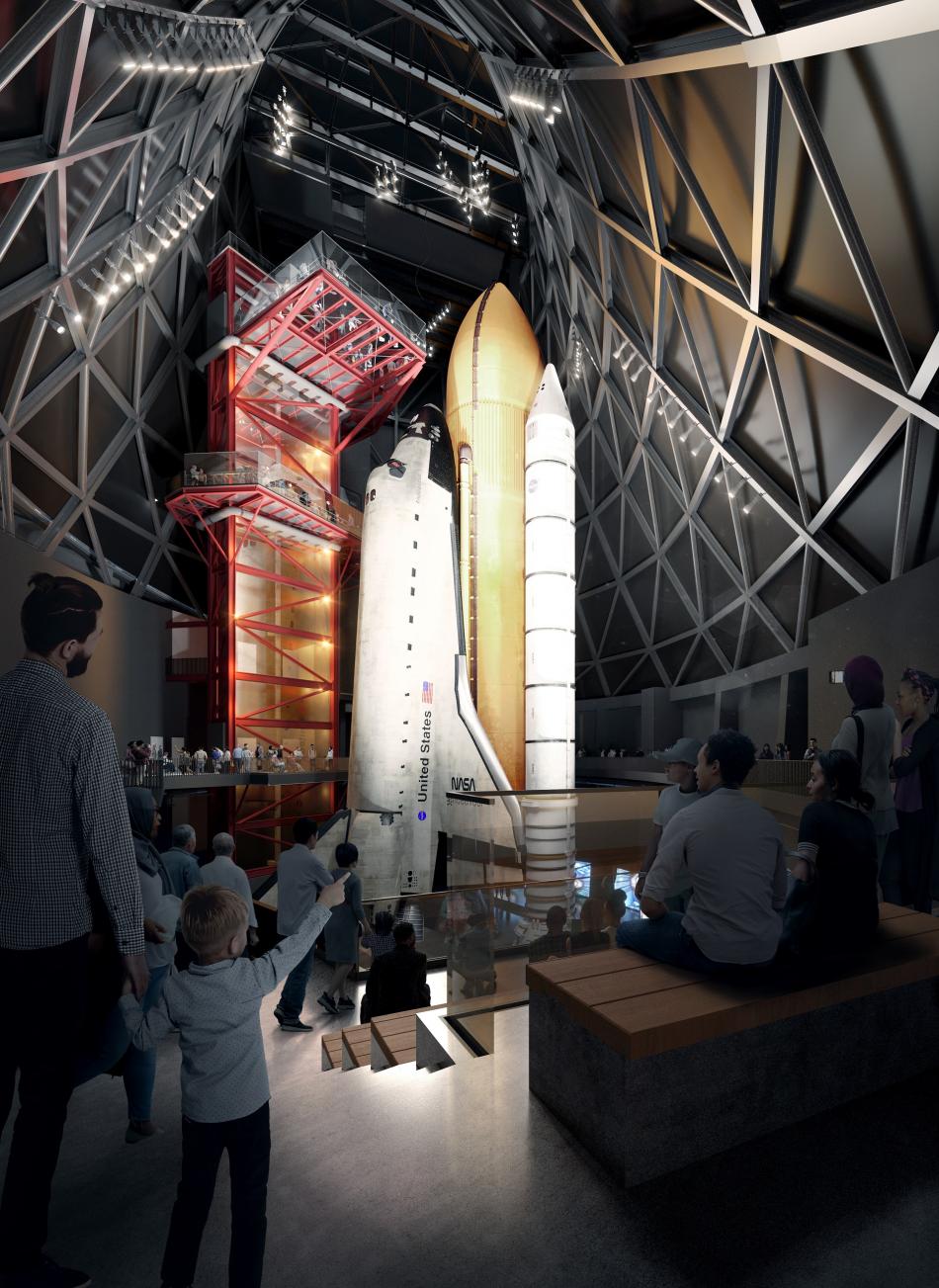Over one year since we last dropped by, the metal exterior of the $450-million Samuel Oschin Air and Space Center looks just about finished in Exposition Park.
The approximately 20-story, 200,000-square-foot building located just west of Figueroa Street, is an expansion of the California Science Center, and serves as the permanent home of Space Shuttle Endeavor.
Designed by ZGF, the structure is described as being composed of a skeleton of diagonally intersecting beams, allowing for an interior free of columns, providing unobstructed views of the shuttle.
The interior is to be divided into three different spaces, including the Samuel Oschin Shuttle Gallery, the Korean Air Aviation Gallery, and the Kent Kresa Space Gallery.
The center is slated to open for visitors after installation of exhibits within a few years. General admission is to be free to the public.
The project is one of two notable additions now taking shape within state-owned Exposition Park, joining the more than $1-billion Lucas Museum of Narrative Art which is now under construction on Vermont Avenue to the west. Plans also call for undergrounding 11 acres of parking at the southern edge of the park to create new green space and administrative offices.
Follow us on social media:
Twitter / Facebook / LinkedIn / Threads / Instagram / Bluesky
- Samuel Oschin Air and Space Center (Urbanize LA)










