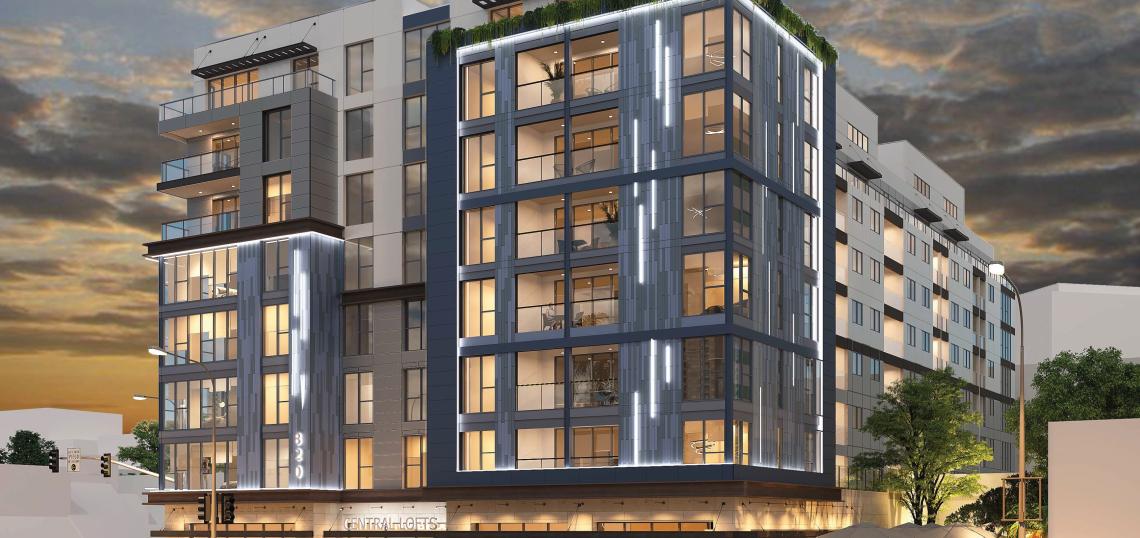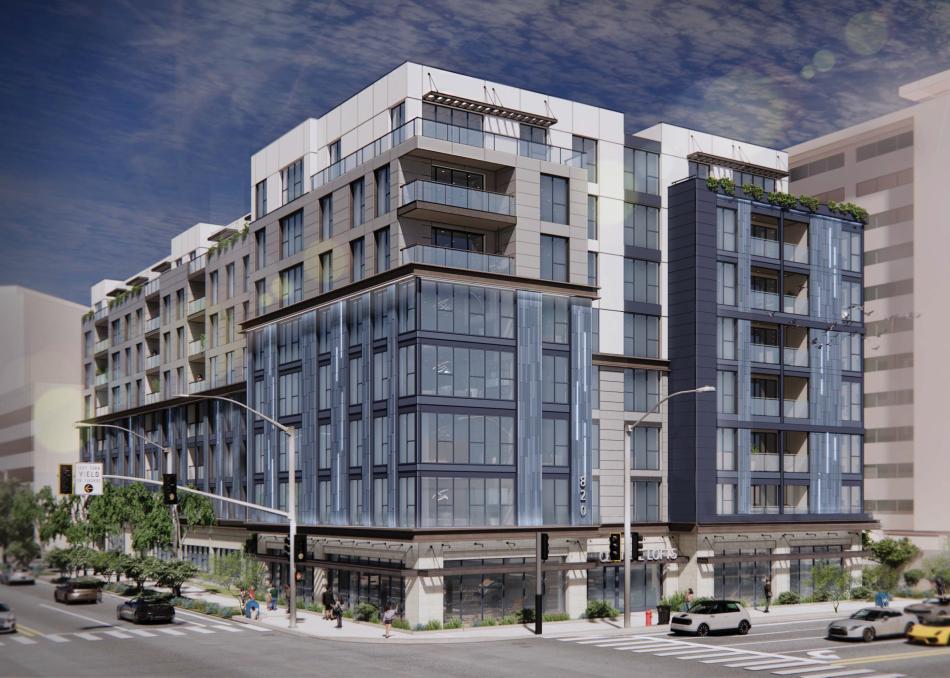A pending report to the Glendale City Council reveals renderings for a proposed multifamily residential development at the former site of Conrad's Restaurant near the SR-134 Freeway.
The project from Glendale-based VK Group, slated for a property at 820 N. Central Avenue, calls for the construction of an eight-story building featuring 105 studio, one-, two-, and three-bedroom apartments atop a three-level, 215-car garage. The proposed development amounts to roughly half of the 207 residential units which could be built at the site.
Urban Design Specialists is designing 820 Central, which is portrayed in plans as a contemporary podium-type building incorporating amenities such as a gym and a recreation room at the ground floor, as well as publicly accessible open space opening onto Central Avenue. Plans show an exterior of stone veneer, fiber cement boards, and painted stucco.
"The contemporary-styled Project utilizes architectural solutions through the use of various building materials, colors, texture, offset massing, projections, publicly accessible open space, recessed entries, awnings, and windows to articulate the street- facing facades along Central and Arden Avenue," states a staff report. "The design addresses the public sidewalks with street-level facades detailed with human-scaled and high-quality materials, as well as a significant amount of glazing."
The staff report recommends approval of preliminary design review for the project.
VK Group and Urban Design Specialists are also working on a smaller multifamily residential development at 126 S. Kenwood Avenue in Glendale.
Follow us on social media:
Twitter / Facebook / LinkedIn / Threads / Instagram
- Glendale (Urbanize LA)








