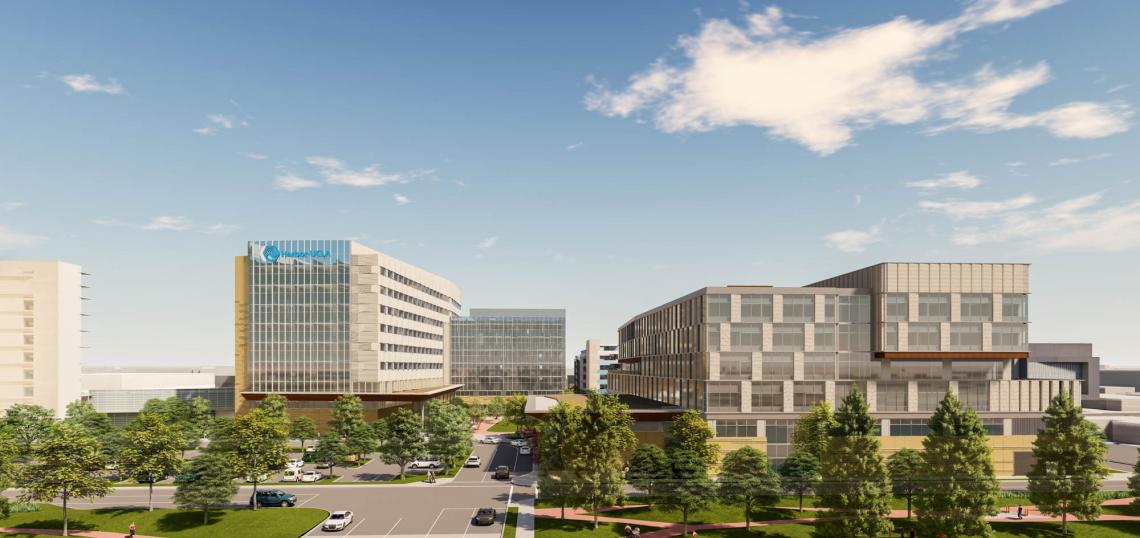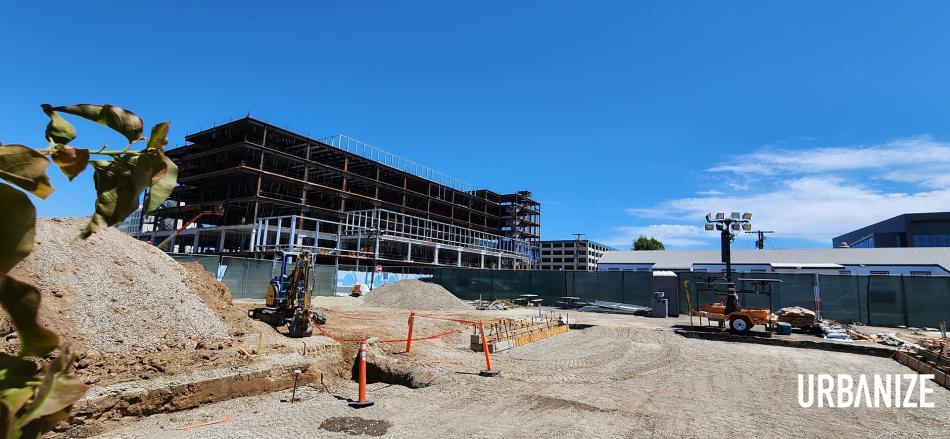In West Carson, steel framing continues to take shape at the Harbor-UCLA Medical Center campus, which is in the midst of a $1.7-billion revamp.
The centerpiece of the project, a six-story clinic building, is rising next to the main hospital building along to Vermont Avenue. The approximately 370,000-square-foot building will include outpatient clinics and related services on its lower floors, and, conference and education space on its fourth floor, and offices for physicians and administrative staff are on the two upper levels.
The arrangement and distribution of services throughout the building was determined with patient care in mind. Patients with mobility challenges will have easier access to an orthopaedic clinic and rehabilitation facility on the ground floor, as well as visiting labs and other frequently-visited spaces. Specialty clinics which see less regular traffic sit one floor above, while the building's third floor will have services for patients from before birth through adulthood.
Hensel Phelps, HMC Architects, and CO Architects comprise the design-build team for the clinic building. Completion is expected in Fall 2026.
Other components of the hospital campus makeover include the construction of a nearly 550,000-square-foot inpatient tower with 346 beds, a helicopter landing pad, a new parking structure, a warehouse, laboratories, and various supporting facilities.
The new construction has been prompted by SB 1953, state legislation which requires California hospitals to retrofit or rebuild aging facilities for earthquake safety by 2030. Numerous other medical centers within Los Angeles County, including Cedars-Sinai and Kaiser Permanente, have recently undertaken similar efforts.
Follow us on social media:
Twitter / Facebook / LinkedIn / Threads / Instagram
- Harbor-UCLA Medical Center (Urbanize LA)








