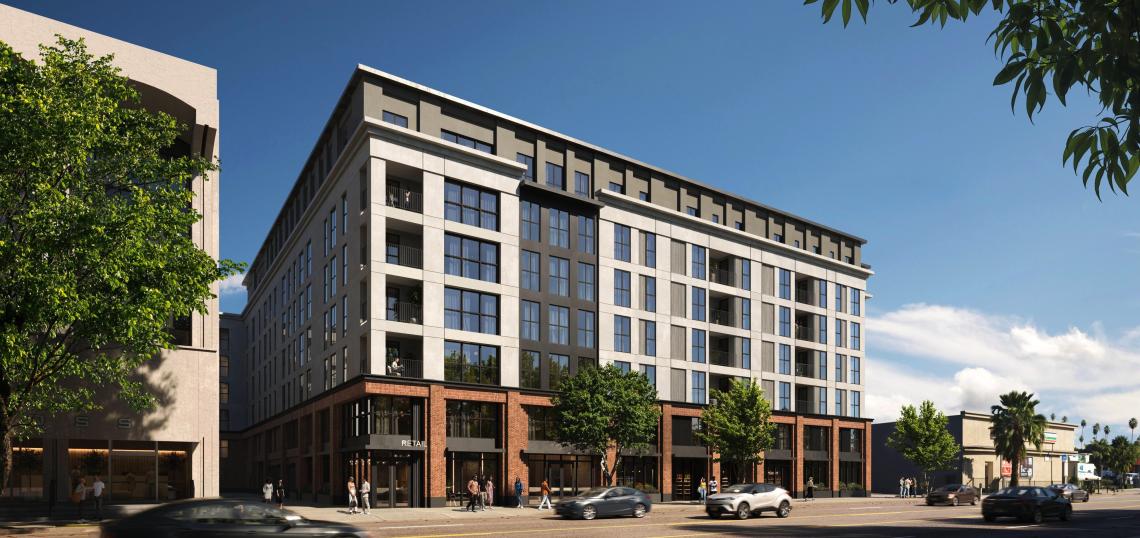New plans presented to the Harvard Heights - Western Heights Historic Preservation Overlay Zone Board offer a look at EGC Real Estate Group's revised proposal for a mixed-use apartment complex near the intersection of Washington Boulevard and Western Avenue.
Employing the stackable density bonus created by AB 1287, the developer initiated plans last year to build a seven-story building featuring 224 apartments in place of a retail center at 1828 S. Western Avenue. Plans call for a mix of studio, one-, and two-bedroom dwellings atop nearly 6,000 square feet of ground-floor commercial space and parking for 175 vehicles.
To achieve the stackable density bonus, which permitted more housing and height relative to zoning rules, EGC will be required to set aside 34 apartments for very low- and moderate-income households.
Bittoni Architects is designing the revised project, which appears to be a slightly taller version of the smaller six-story, 189-unit development previously envisioned at the same location. The building, called "West Terra," would be rick veneer on its two lower floors and painted plaster on its upper levels. Plans call for amenities including a courtyard, a rear yard, a recreation room, and a rooftop deck.
The project follows two other recent developments from EGC Real Estate in Central Los Angeles an eight-story, 63-unit residential complex built on New Hampshire Avenue and a 67-unit mixed-use building built on Vermont Avenue. Both of those buildings are located in the Koreatown area, to the south of 9th Street.
Follow us on social media:
Twitter / Facebook / LinkedIn / Threads / Instagram / Bluesky
- 1828 S. Western Avenue (Urbanize LA)







