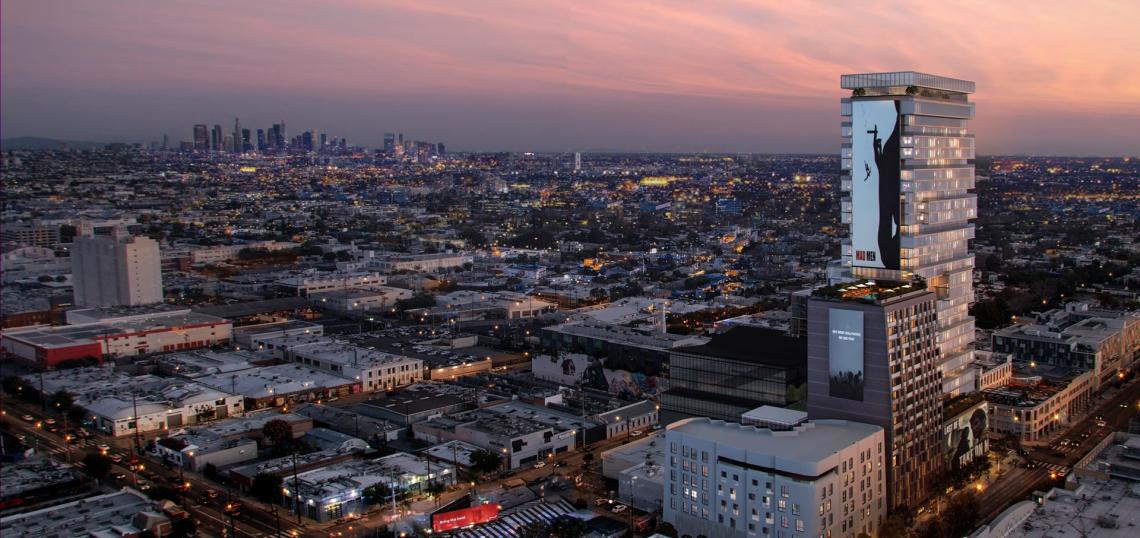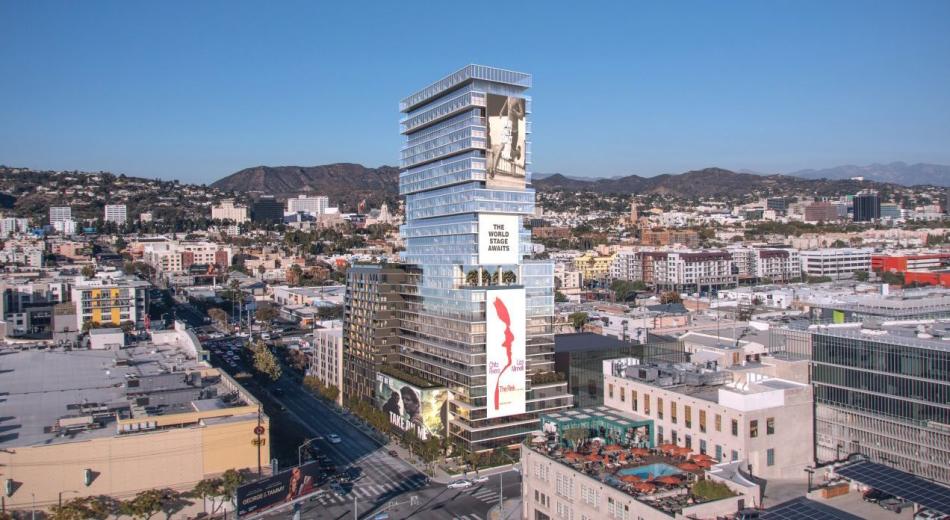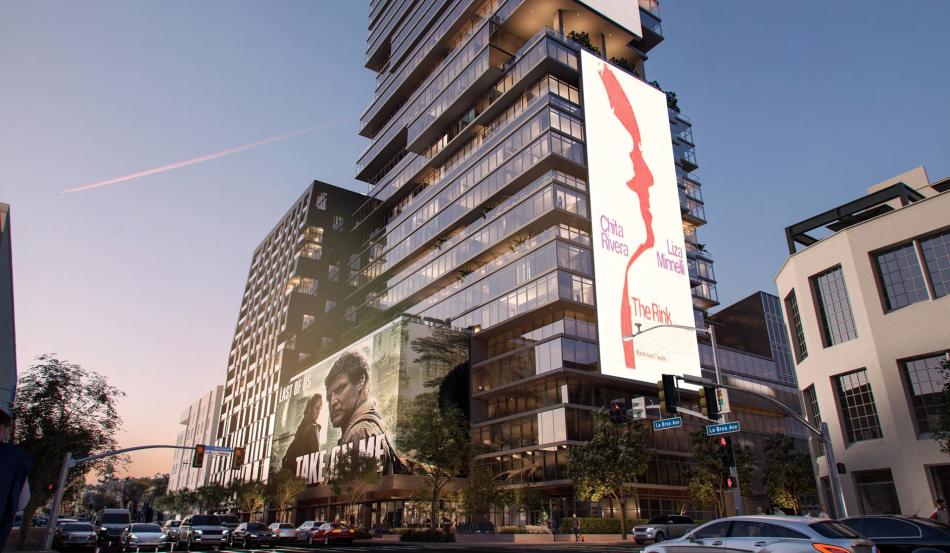Plans for what could one day be the tallest building in the City of West Hollywood continue to inch forward, with the publication of a draft environmental study.
CIM Group, which recently razed the century-old Cemex plant at 1000 La Brea Avenue, is seeking city approvals to redevelop the property with a 34-story building featuring 514 studio, one-, and two-bedroom apartments above 30,000 square feet of ground-floor commercial space and a 674-car garage.
According to the study, plans call for 128 of the apartments to be set aside as affordable and workforce housing.
Large Architecture is designing 1000 La Brea, which would rise to an apex of approximately 377 feet. Plans show a building that uses recesses and cutouts to create spaces for terrace decks and outdoor gardens. Proposed exterior materials including wood-finish metal mullions and canopies, glass railings, and frosted glass windows. Billboards would be attached to the exterior of the structure at multiple sites.
Pending required approvals, including a development agreement and a zoning map amendment, construction of 1000 La Brea is expected to occur over a roughly 32-month period commencing in October 2025 and concluding by June 2028.
CIM Group has developed a number of properties along the border between the City of West Hollywood and Los Angeles, transforming blocks of industrial uses into apartment buildings, shops, restaurants, and offices for satellite radio provider SiriusXM and Kaiser Permanente. CIM has also sought approvals to build another office complex on the eastern half of the Cemex property, which falls within L.A. city limits. The property also sits directly south of land at 1040 La Brea where CIM is planning a mid-rise hotel complex.
Follow us on social media:
Twitter / Facebook / LinkedIn / Threads / Instagram
- 1000 La Brea (Urbanize LA)









