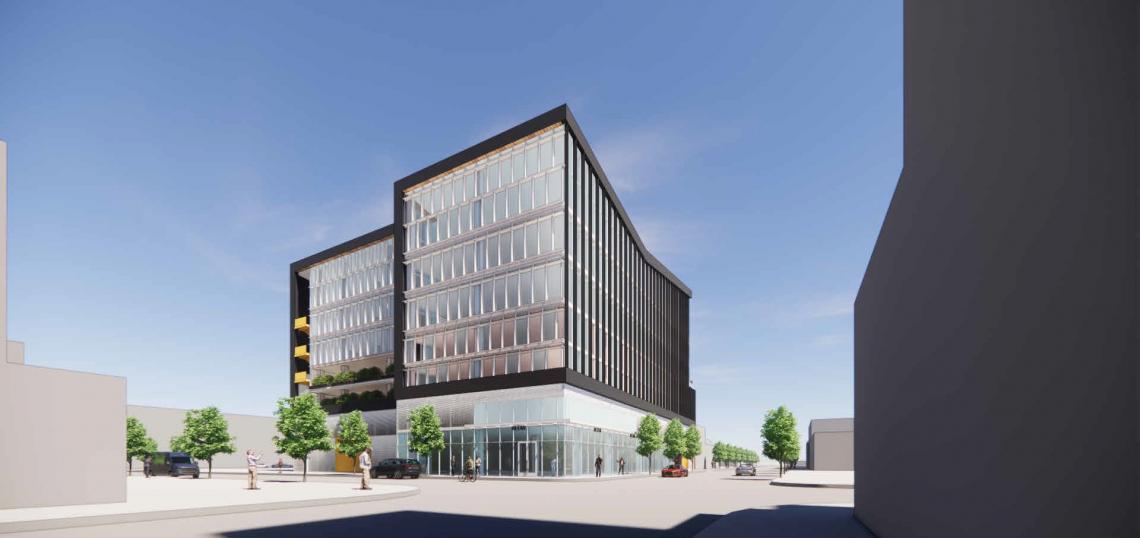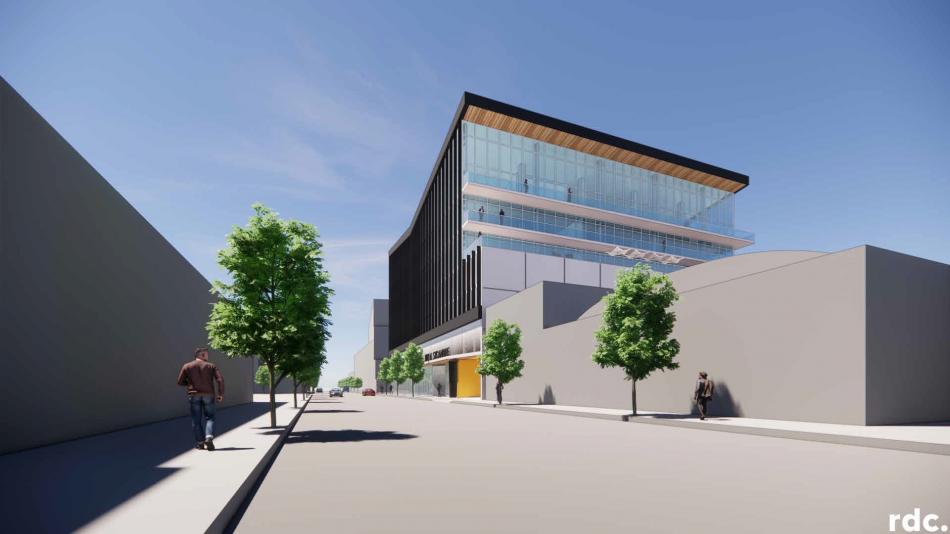A half-year after acquiring the increasingly out-of-place Hollywood Cemex plant near the intersection of Santa Monica Boulevard and La Brea Avenue, CIM Group is moving forward with plans to redevelop a portion of the property.
This week, CIM submitted an application to the L.A. Department of City Planning seeking entitlements for the eastern half of the site at 1011 N. Sycamore Avenue. The western half of the property, which fronts La Brea, would be processed as a separate project within the jurisdiction of the City of West Hollywood.
According to material's included with CIM's application, the Mid-Wilshire-based firm has proposed a new seven-story, 110-foot-tall building featuring roughly 78,000 square feet of offices and commercial space on the top three floors and ground level. Parking for 277 vehicles would be provided in two subterranean levels and three above-grade levels.
Retail Design Collaborative is the architect behind 1011 Sycamore, which is portrayed in renderings with a contemporary look and an exterior of cement, aluminum panels, and stucco. Terrace decks are planned on several floors.
The proposed project is a familiar formula for CIM Group, which has already completed three similar office buildings on other properties near the intersection of Sycamore and Romaine Street. Two if its nearby properties are now leased by satellite radio provider SiriusXM and Kaiser Permanente.
Vancouver-based Onni Group has also entered the mix, with plans for a larger 14-story, 260,000-square-foot development on a site located diagonally across the intersection from 1011 Sycamore.
Follow us on social media:
- Hollywood (Urbanize LA)








