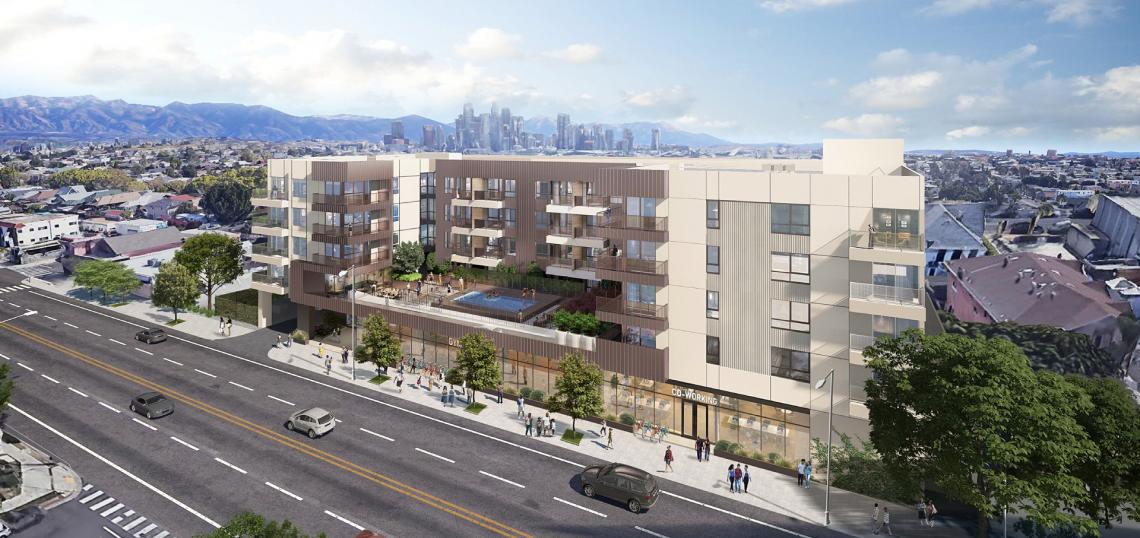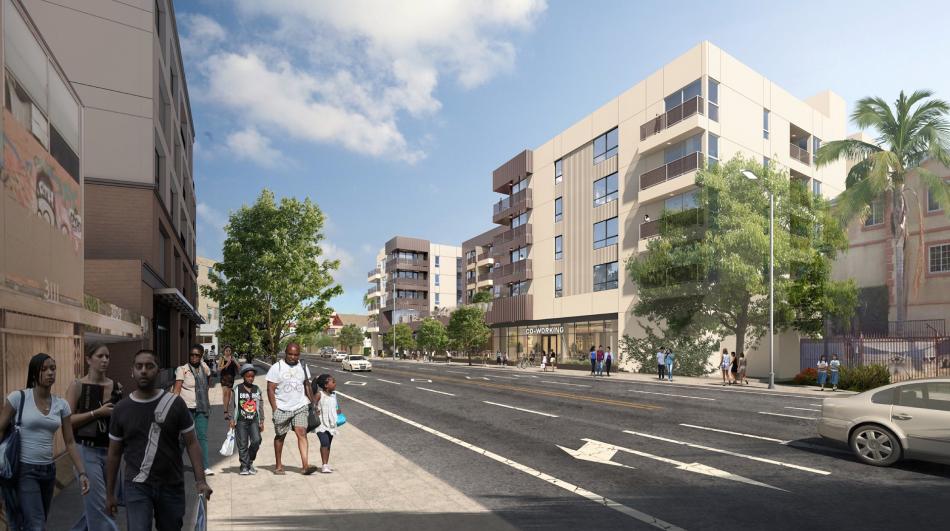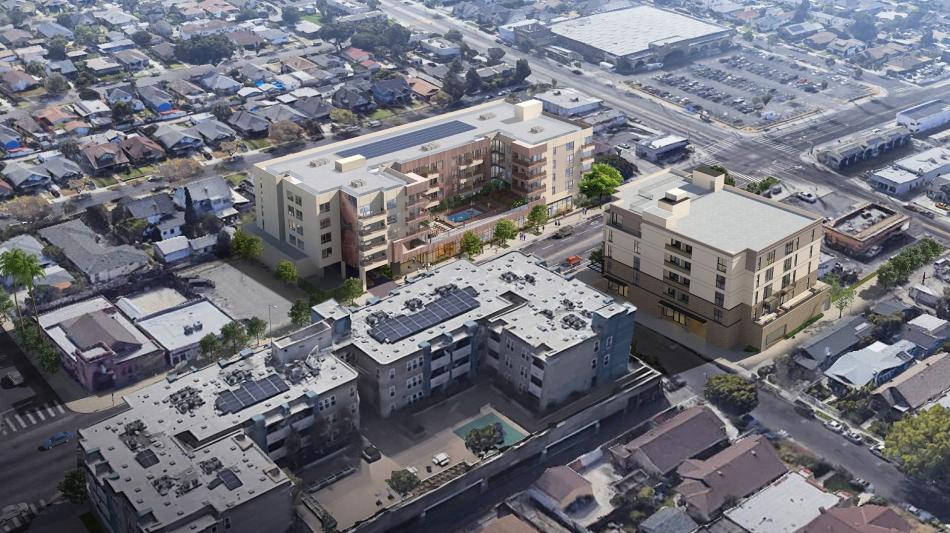CIM Group continues to expand its South L.A. portfolio, with plans emerging for yet another mixed-use apartment complex in the Jefferson Park neighborhood.
The latest project, filed on November 21 with the Planning Department, would rise from a property at 3022 S. Western Avenue, replacing a warehouse and an attached parking area. In their place, plans call for the construction of a new five-story building featuring 114 apartments above 2,500 square feet of ground-floor commercial space and parking for 62 vehicles in a semi-subterranean garage.
Project entitlements requested by CIM include density bonus incentives permitting a larger building with more residential units than would otherwise be allowed by zoning rules. In exchange, 14 of the new studio, one-, and two-bedroom apartments would be set aside for rent as affordable housing at the very low-income level.
Nadel Architects is designing 3022 S. Western Avenue, with TGP serving as landscape architect. Renderings depict a contemporary low-rise structure clad in stucco and accented by metal panels. Plans also show on-site amenities such as a pool deck overlooking Western Avenue and a recreation room on the interior.
CIM Group, which has made headlines by building dozens of new residential and commercial developments in West Adams and Jefferson Park, has plans for several nearby sites along Western Avenue. Across the street at 3010 Western, the Mid-Wilshire-based firm is planning a smaller mixed-use apartment building with 40 dwelling units. CIM has also built a similar mixed-use project a few blocks north at 2221 S. Western Avenue, and has proposed 364 apartments on an empty lot on Western which sits directly south of the I-10 Freeway trench.
- Jefferson Park (Urbanize LA)









