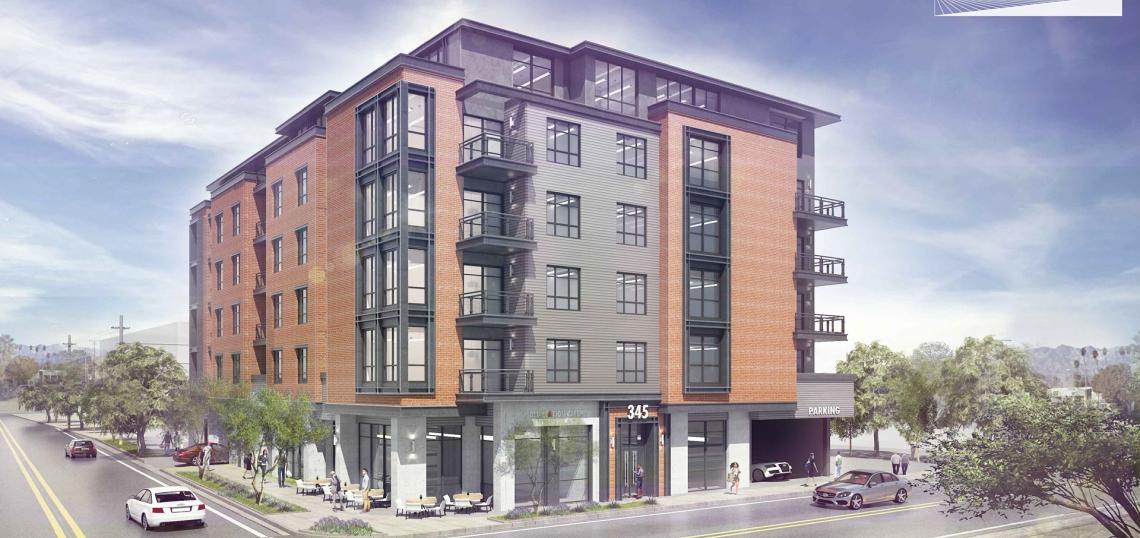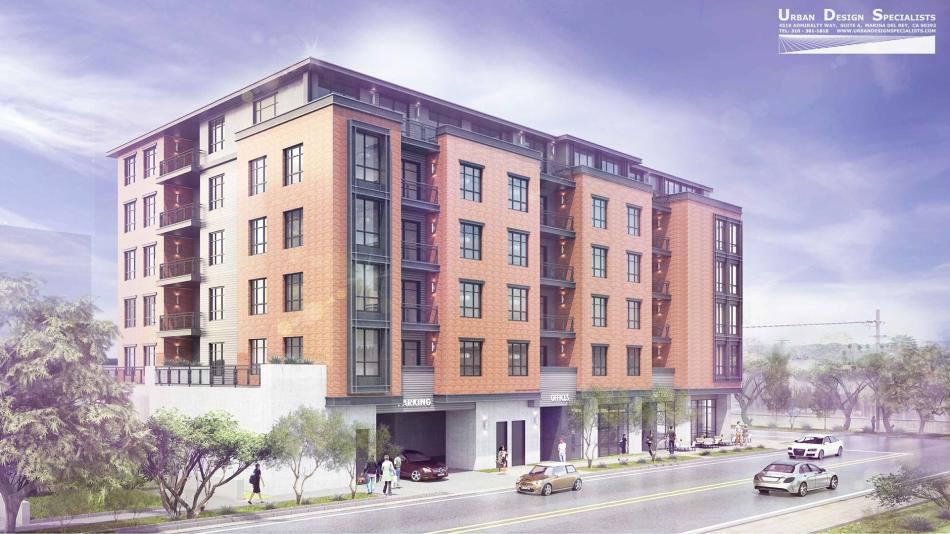A staff report to the Glendale Design Review Board offers a first glimpse of a proposed mixed-use development near the city's Metrolink station.
The project from property owner Allegro Capital Partners, LLC, planned to replace a commercial building at 345 W. Cerritos Avenue, calls for the construction of a six-story building featuring 41 one- and two-bedroom apartments atop roughly 2,000 square feet of ground-floor commercial space and semi-subterranean parking for 42 vehicles.
Project entitlements include density bonus incentives granting permission for a larger building with more housing than normally allowed by zoning rules. In exchange, three of the proposed apartments are to be set aside for rent as very low-income affordable housing.
Urban Design Specialists is the architect attached to 345 Cerritos, which is shown in renderings as a contemporary podium-type building clad in brick veneer. Plans also show a rooftop amenity deck and outdoor seating lining Gardena Avenue to the south.
The project emerges at a time when Glendale planning officials are revising zoning rules to promote new multifamily and mixed-use development near the transportation center, which is served by Metrolink, Amtrak, and potentially a streetcar.
Follow us on social media:
Twitter / Facebook / LinkedIn / Threads / Instagram
- Glendale (Urbanize LA)








