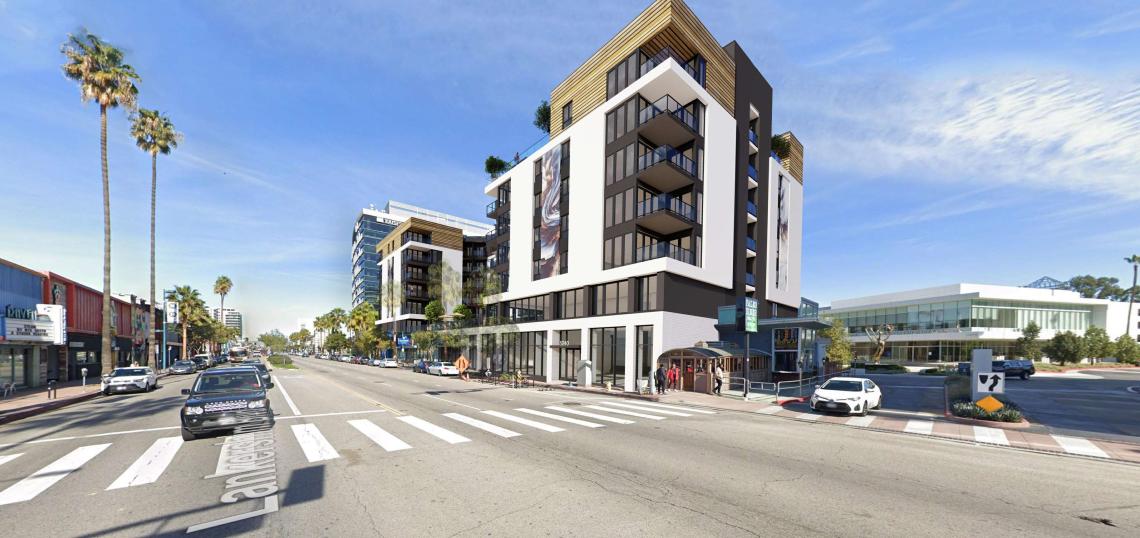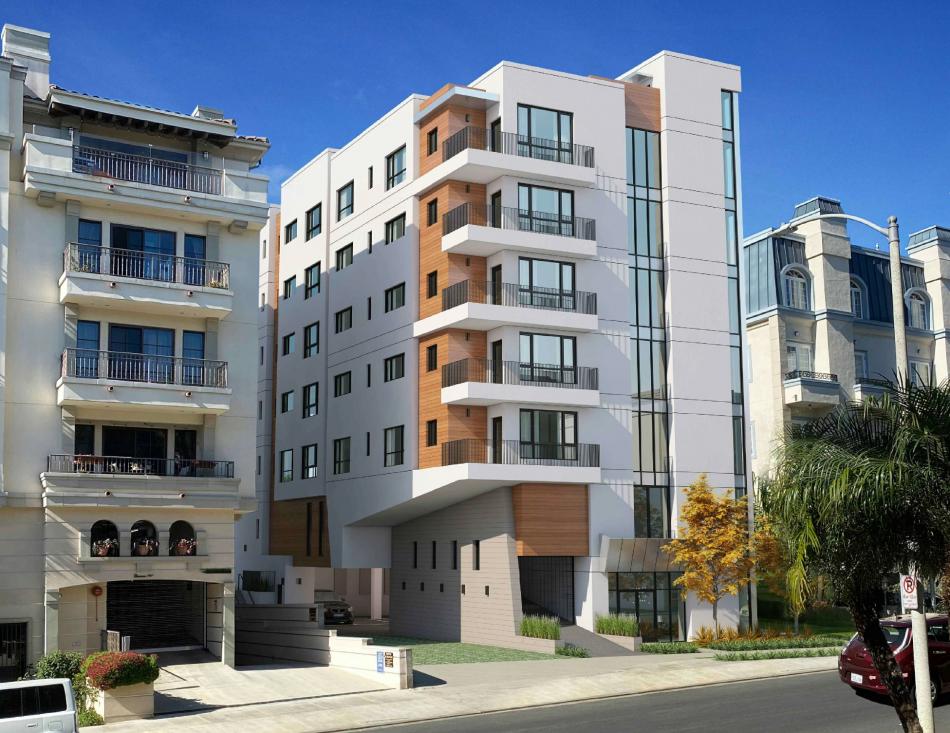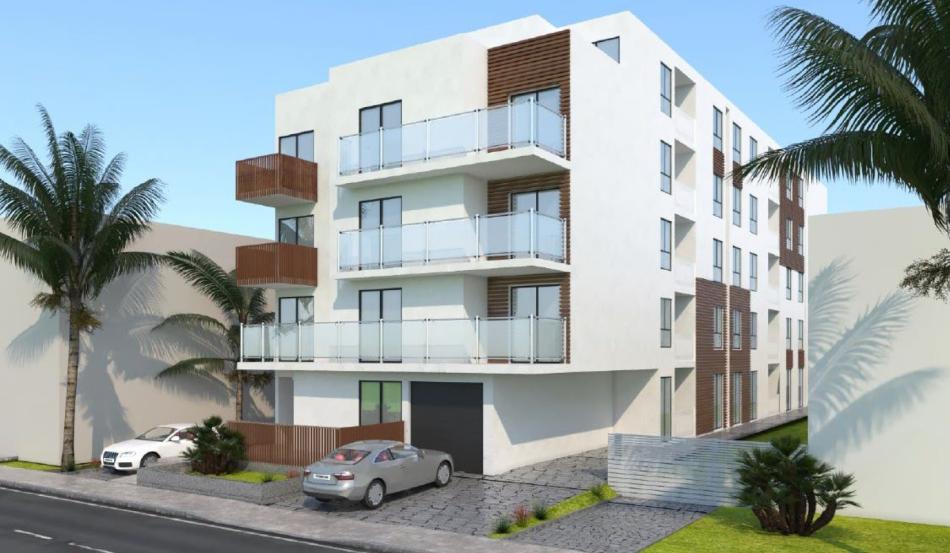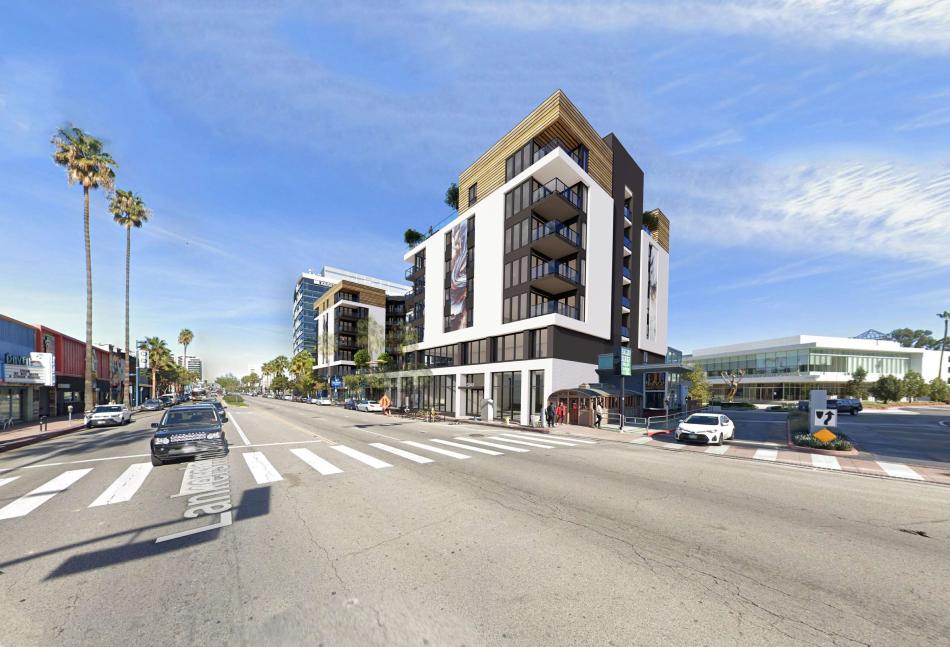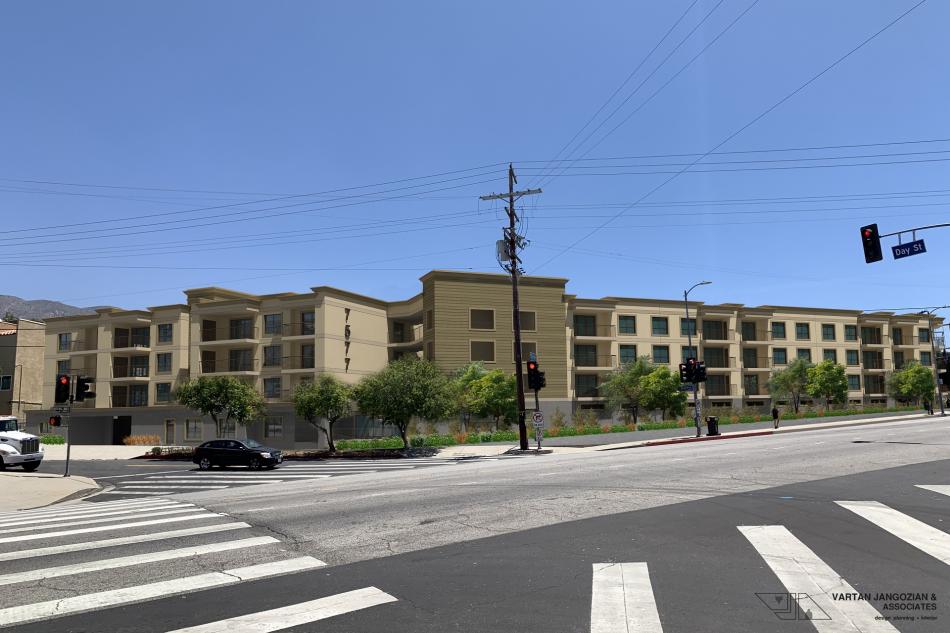Four infill developments in Westwood, Mid-City, North Hollywood, and Tujunga are moving forward following votes taken at the September 28 meeting of the Los Angeles City Planning Commission.
As part of its consent calendar, the Commission granted approval to applicant Ali Sharifi's proposal to build a new seven-story, 20-unit apartment complex located at 1383 S. Midvale Avenue. The proposed project, which would replace eight rent stabilized units, would include a mix of one- and two-bedroom dwellings.
The Commission vote granted authorized off-menu density bonuses permitting a larger structure than normally allowed by zoning rules. In exchange, six of the new apartments would be set aside for rent as affordable housing.
S.K. Architects is designing 1383 Midvale.
In a more contentious hearing, Commissioners once again voted to grant approval to a proposed five-story, 20-unit multifamily residential development at 1447 S. Hi Point Street in Mid-City.
The project from Los Angeles-based Tov Equities and Glendale-based architecture firm Uriu & Associates had found itself on the wrong end of a lawsuit filed by neighbors of an abutting residential complex, who had previously appealed to the Planning Commission in April 2021 arguing that the project should not have been made eligible for Transit Oriented Communities development incentives. The neighbors were able to persuade a Los Angeles County Superior Court judge of that argument, leading to a May 2023 decision finding that there was a lack of evidence to support granting Tier 3 TOC incentives to the project.
While the Commission had been set to take up the case in August, following instructions to withdraw approval of the project, Tov Equities has since submitted a request to re-hear the appeal with additional evidence. A staff report now indicates the inclusion of "clear and undisputed" evidence that bus lines operating through the nearby intersection of Pico Boulevard and Fairfax Avenue meet the minimum required service intervals to qualify the site for TOC incentives.
In North Hollywood, the Planning Commission voted to uphold the approval of the Link Apartments NoHo, a proposed mixed-use residential complex which would rise at the current site of the Laemmle NoHo 7 theater.
The project from North Carolina-based Grubb Properties, located at 5240 Lankershim Boulevard, would consist of a seven-story building featuring 128 studio, one-, and two-bedroom apartments above approximately 5,000 square feet of ground-floor commercial space and a 71-car garage.
Plans make use of Transit Oriented Communities incentives to permit a structure that is larger than otherwise permitted by zoning rules. In exchange, 13 of the proposed apartments would be set aside for rent by extremely low-income households.
Urban Architecture Lab and MJS Design Group lead the design team for the project.
While the potential loss of the theater has resulted in pushback from movie lovers and the art community, the only opponent to make use of the appeal process was SAFER, an affiliate of Laborers International Union of North America Local 270 (LIUNA). SAFER contends that the project should be subject to a further scrutiny under the California Environmental Impact Report due to potential impacts to indoor air quality - an argument it has employed in numerous other appeals in Los Angeles. A staff report found no evidence to support that claim, and recommended denial of the appeal.
For a project not faced with legal threats or appeals, the Commission considered plans from 7577 Foothill, LLC to build apartments on a site at 7577 Foothill Boulevard in Tujunga.
The proposed development, slated for a site which once housed a Denny's restaurant, calls for the construction of a four-story building featuring 46 one-, two-, and three-bedroom apartments above parking for 92 vehicles.
The Commission granted approval to requested density bonus incentives to reduce a required setback and to average floor area across the site, which sits in two different zones. In exchange, five of the apartments are to be set aside for rent by very low-income households.
The project is being designed by Vartan Jangozian & Associates.
Follow us on social media:
Twitter / Facebook / LinkedIn / Threads / Instagram





