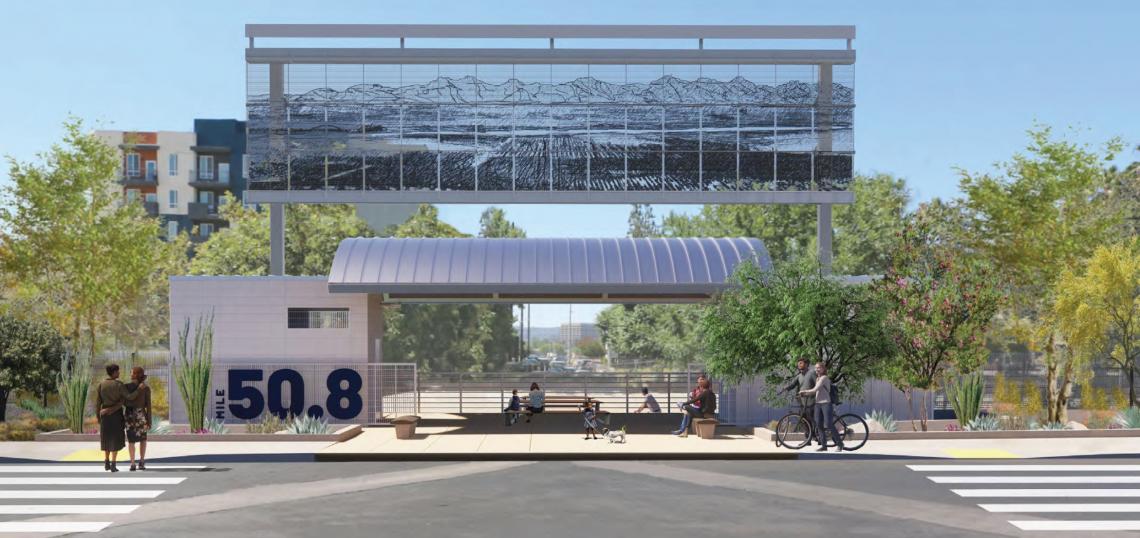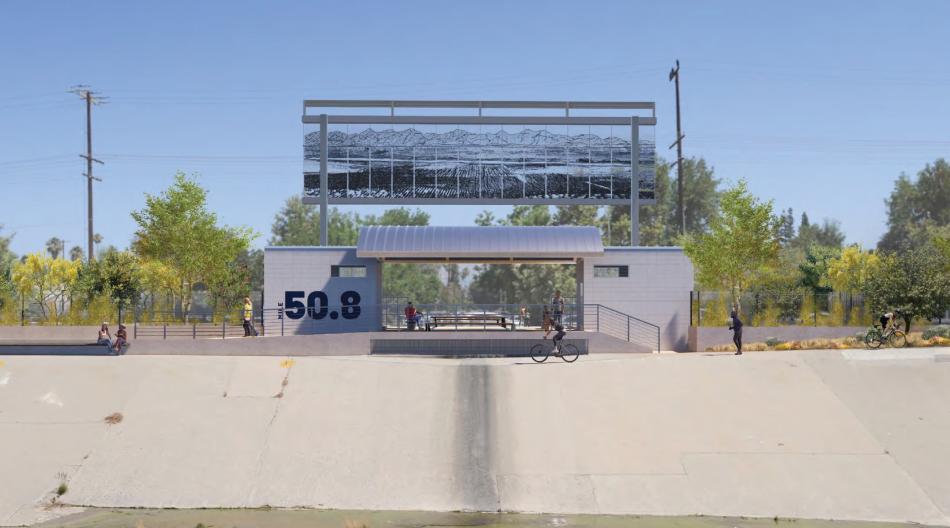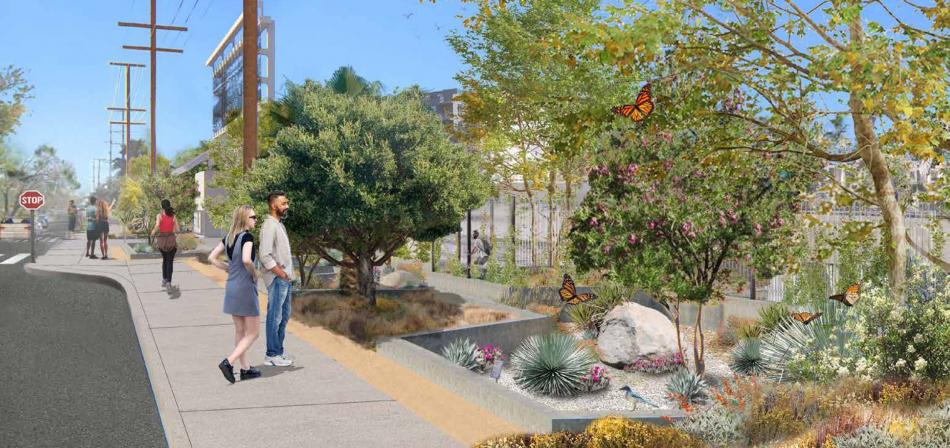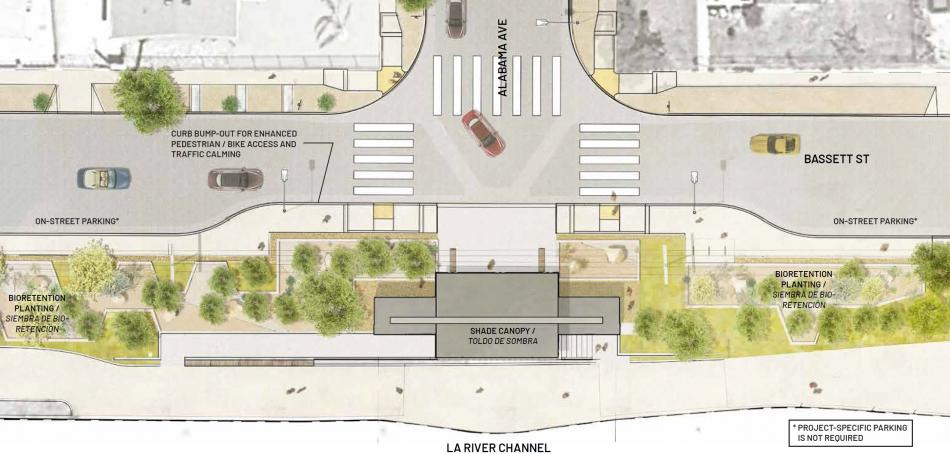In Canoga Park, a groundbreaking ceremony held on November 7 by City and County officials marks the official start of work on a new entry pavilion to the Los Angeles River Greenway.
The Headwaters Pavilion - located on a strip of City-owned land on the north side of the channel at Bassett Street's intersection with Alabama Avenue - is named for its location at the confluence of the Arroyo Calabasas and Bell Creek - the headwaters of the L.A. River. Architect Frank Gehry and landscape architecture firm Olin are designing the project, which follows five months after L.A. County adopted its new master plan for the 51-mile waterway.
The new pavilion will consist of two buildings, framing an entrance to the river greenway, each featuring public restrooms. The new structures will support a shade canopy displaying public art. Other components include picnic tables, bike racks, and a drinking fountain.
In addition to ground-up construction, the project also includes new planters with water retention infrastructure, as well as a curb bump-out aligned with new crosswalks across Bassett Street.
According to a presentation given at the August 10 meeting of the Los Angeles Cultural Affairs Commission, the Headwaters Pavilion is one of the first projects to be built using the design guidelines established in the County River Master Plan, which calls for a new "kit of parts" for new open spaces along the corridor. Gehry and Olin headlined the design team for the master plan.
The County's ultimate goal is to create a contiguous 51-mile multi-use path along the River corridor, with numerous cities along the path of the river making big investments in new open space along the largely mostly concrete-clad channel. Just last month, the City of Los Angeles secured new stand funding to close a gap on the river greenway in the San Fernando Valley.









