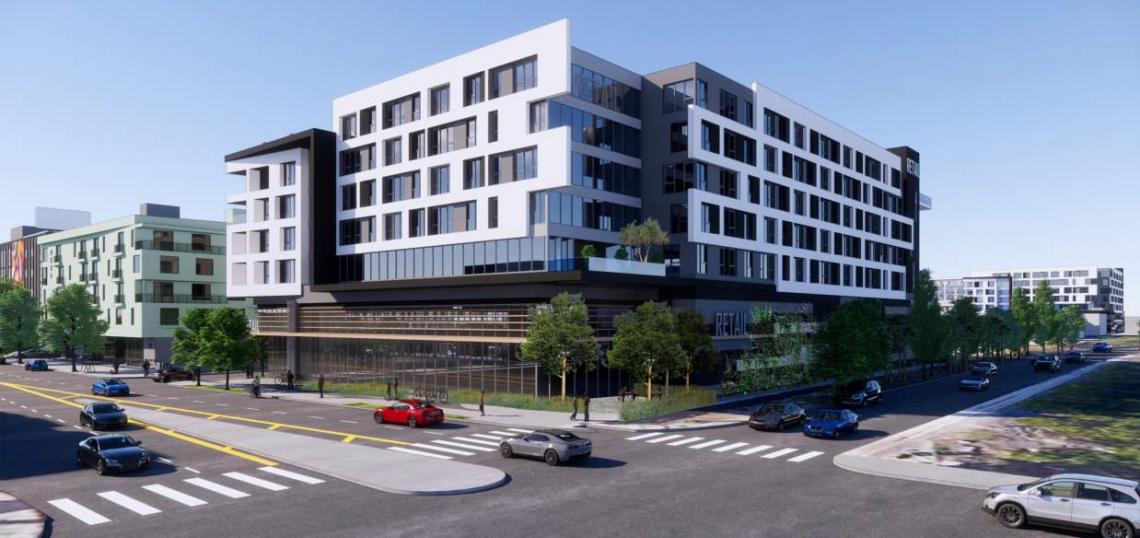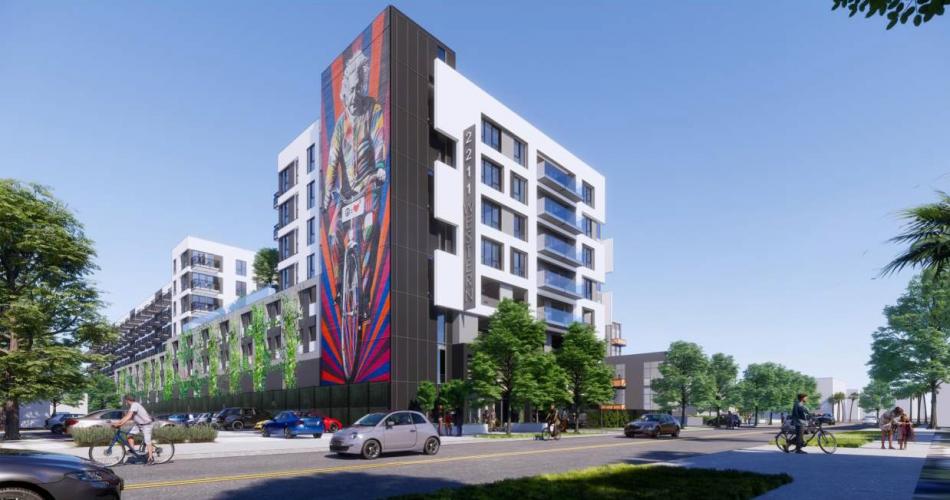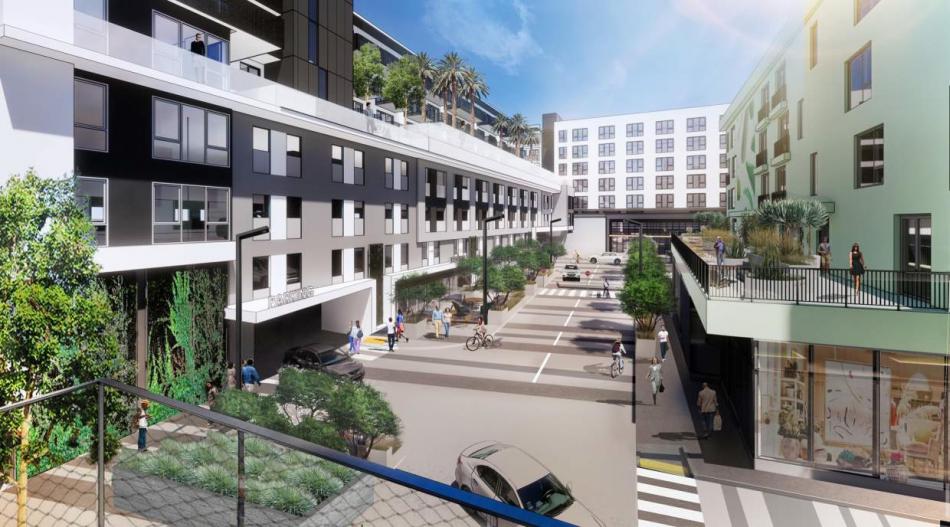A pending staff report to the L.A. City Planning Commission reveals new renderings for a proposed mixed-use apartment complex at 2211 S. Western Avenue - the final puzzle piece in block-spanning development by CIM Group.
Located between the 10 Freeway trench and 24th Street in Jefferson Park, the new development would rise on a site that once part of the Los Angeles Metropolitan Medical Center. CIM has already built more than 100 residential units on the property, through both a ground-up development at 2221 S. Western Avenue and the adaptive reuse of the adjoining hospital building.
The final component of the complex would span an L-shaped, 100,000-square-foot area flanking the northern and western property lines. Plans call for the construction of an eight-story building featuring 364 studio, one-, and two-bedroom apartments, just over 70,000 square feet of commercial space, and parking for 514 vehicles.
Requested entitlements for the project include density bonus incentives to allow additional housing and a reduction to residential parking relative to zoning requirements. In exchange, CIM would set aside 38 of the apartments as deed-restricted very low-income housing in exchange for the incentives.
AC Martin is designing 2211 Western, which is depicted in renderings as a pair of contemporary low-rise buildings, separated from existing structures through landscaping and a new driveway. Landscape architecture firm Artifact is also working on the project, which would include three courtyards, two rooftop decks, and multiple interior amenity spaces.
A staff report to the Commission recommends that CIM should receive approvals for its project.
CIM Group, which has invested heavily in Jefferson Park and the adjacent West Adams community, is not done with Western Avenue. The company is also pursuing new mixed-use apartment buildings on two sites near Western's intersection with Jefferson Boulevard.
Follow us on social media:
- CIM Group plans 364 apartments on Western Avenue (Urbanize LA)









