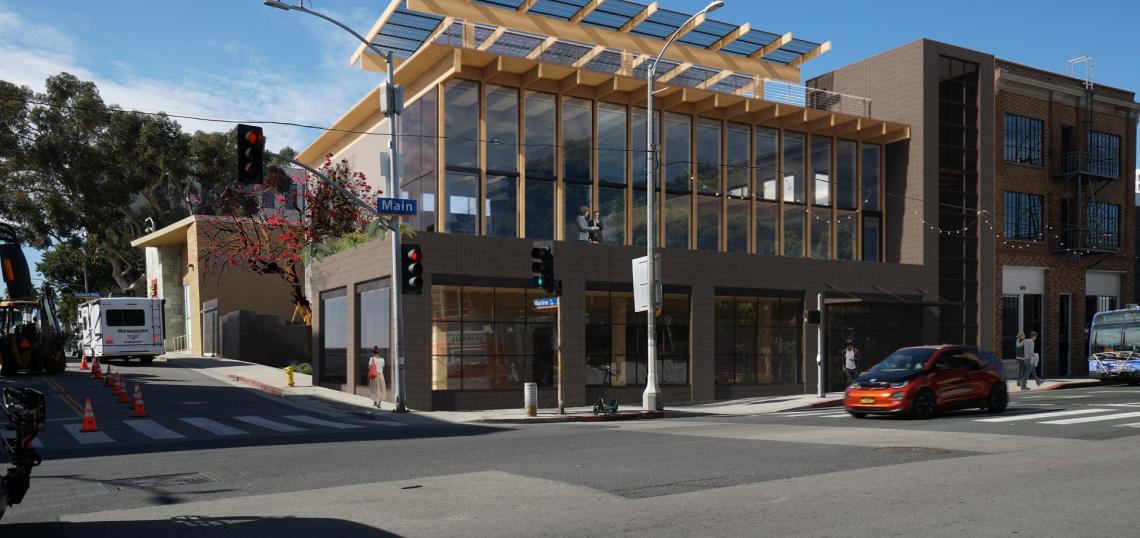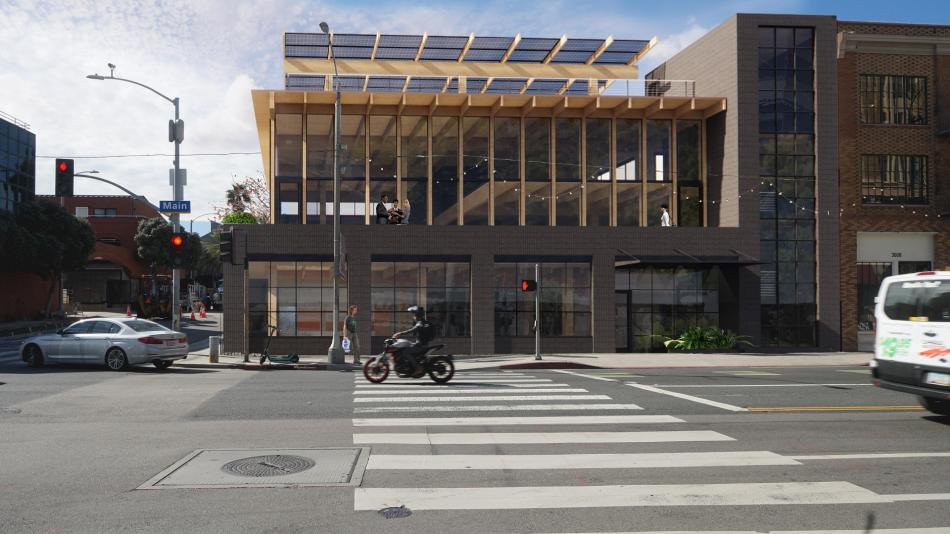A presentation to the Santa Monica Architectural Review Board offers a look at updated plans for to redevelop a surface parking lot one block from the beach with offices and retail.
The proposal from local developer Redcar Properties, which was presented earlier this year to the Santa Monica Planning Commission, is slated for a corner lot located at 3016 Main Street. Plans call for the construction of a new two-story building which would feature nearly 7,200 square feet of offices and retail space and parking for 22 vehicles in stackers at the rear of the site.
BA Collective is designing 3016 Main, which has a similar look to concepts presented earlier this year, albeit with refinements.
"The proposed building is built in a contemporary design characterized by a tiered structure with a concrete masonry base and a stepped back upper story featuring vertical glass broken up by narrow wooden panels, designed appropriately to the context of the surrounding existing structures," reads a staff report summarizing the design.
A staff report to the Architectural Review Board recommended approval of the design concept, with a condition to ensure that the building's rooftop trellis is "designed in scale and with context to the proposed structure."
Redcar, which is based in Santa Monica, is also developing a small residential-retail project a few blocks to the north, as well as larger office complexes in communities such as Culver City and Downtown Los Angeles.
Follow us on social media:
Twitter / Facebook / LinkedIn / Threads / Instagram
- 3016 Main Street (Urbanize LA)








